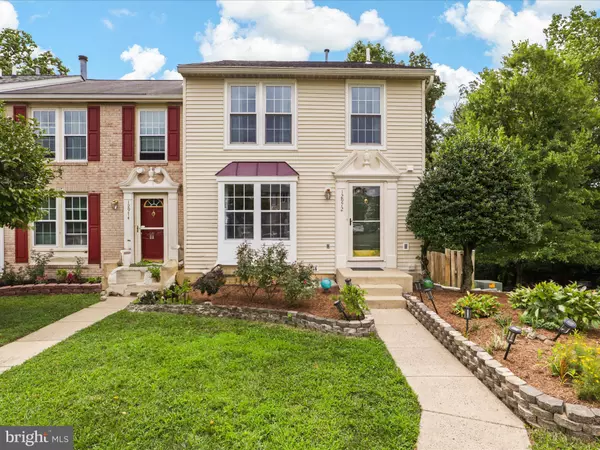For more information regarding the value of a property, please contact us for a free consultation.
12972 AUGUSTUS CT Woodbridge, VA 22192
Want to know what your home might be worth? Contact us for a FREE valuation!

Our team is ready to help you sell your home for the highest possible price ASAP
Key Details
Sold Price $500,000
Property Type Townhouse
Sub Type End of Row/Townhouse
Listing Status Sold
Purchase Type For Sale
Square Footage 1,580 sqft
Price per Sqft $316
Subdivision Lake Ridge
MLS Listing ID VAPW2077620
Sold Date 10/04/24
Style Colonial
Bedrooms 3
Full Baths 3
Half Baths 1
HOA Fees $79/qua
HOA Y/N Y
Abv Grd Liv Area 1,220
Originating Board BRIGHT
Year Built 1993
Annual Tax Amount $4,387
Tax Year 2024
Lot Size 2,487 Sqft
Acres 0.06
Property Description
Welcome to this graceful 3-bedroom, 3.5 bathroom, 1580 sqft end-unit townhouse in Lake Ridge. The front landscaping is beautiful and well-maintained. Whether or not you are a gardener, this garden is sure to please with its elegant hardscaping and perennials.
Walk into the foyer and open concept living room featuring a bay window with beautiful window box, dimmable recessed lighting, a built-in bookshelf, a large coat closet, and half bathroom. Head through to the dining room or use this entire space as your living room as there is space for a table off the kitchen. The additional dining space walks out through double doors to a massive deck, ready for entertaining all of your family and friends. The deck has plenty of space for BBQ grilling, sofa and relaxing furniture pieces, and dining space. There is a deck awning as well for hot summers like this one! The kitchen has been recently updated with freshly painted cabinets and new hardware. There is an island with seating for two and a pantry.
Head upstairs to all three bedrooms. The primary bedroom features an en suite bathroom with standing shower and large walk-in closet. The hall bathroom has been recently updated with a bath/shower combo and brand-new glass sliding door. All of the bedrooms feature brand new carpeting.
Proceeding to the lower level you will find a wood-burning fireplace with glass doors, built-in shelving, and a walk-out to the back yard. This is a true walk-out with a beautiful stone paver patio and storage shed for all your gardening and outdoor storage needs.
There are two assigned parking spaces directly in front of the unit. There is a passive radon mitigation system.
The Old Bridge Estates HOA features a community pool, two tennis courts, and four playgrounds. This house is great for commuting with easy access to 95, 395, 495, PW County Parkway, and the VRE.
HOA: $239.53/quarter. Managed by FirstService Residential.
Amenities include: Community pool, tennis courts, and playgrounds. HOA pool passes and parking are acquired in May through the property management company. Visitor parking pass renews every year at that time.
Home warranty offered by sellers via Cinch Home Warranty.
Improvements: New carpet on both stairs, all bedrooms, 2024; New washer/dryer, 2020; New oven, 2024; New windows in front and back bedroom, 2020; New roof 2018; New siding January 2024; New light fixtures, 2024; New door hardware/knobs, 2024; Painting throughout, 2024; Hall bath renovation including new flooring, pulls, and light fixture, 2024; Kitchen renovation including painting cabinets, new hardware, 2024; Primary bath renovation including painting cabinets, 2024; Water heater, 2009, HVAC, 2009.
Conveys: Storage shed, Shelf wall unit in basement family room, storage box on deck.
Does not convey: Curtains.
Location
State VA
County Prince William
Zoning R6
Rooms
Other Rooms Living Room, Dining Room, Primary Bedroom, Bedroom 2, Bedroom 3, Kitchen, Family Room, Foyer, Laundry, Bathroom 2, Primary Bathroom, Half Bath
Basement Full, Connecting Stairway, Daylight, Partial, Improved, Outside Entrance, Rear Entrance, Walkout Level, Windows
Interior
Interior Features Combination Dining/Living, Primary Bath(s), Window Treatments, Floor Plan - Traditional, Breakfast Area, Built-Ins, Carpet, Ceiling Fan(s), Combination Kitchen/Dining, Dining Area, Kitchen - Eat-In, Kitchen - Island, Kitchen - Table Space, Pantry, Recessed Lighting, Bathroom - Tub Shower, Walk-in Closet(s), Attic
Hot Water Natural Gas
Heating Central, Forced Air
Cooling Central A/C
Flooring Carpet, Luxury Vinyl Plank
Fireplaces Number 1
Fireplaces Type Mantel(s), Screen, Wood
Equipment Dishwasher, Disposal, Dryer, Exhaust Fan, Humidifier, Icemaker, Oven/Range - Gas, Refrigerator, Washer, Oven - Single, Stove, Washer - Front Loading, Water Heater
Furnishings No
Fireplace Y
Window Features Double Pane,Screens
Appliance Dishwasher, Disposal, Dryer, Exhaust Fan, Humidifier, Icemaker, Oven/Range - Gas, Refrigerator, Washer, Oven - Single, Stove, Washer - Front Loading, Water Heater
Heat Source Natural Gas
Laundry Basement, Dryer In Unit, Has Laundry, Lower Floor, Washer In Unit
Exterior
Exterior Feature Deck(s), Patio(s)
Garage Spaces 2.0
Parking On Site 2
Fence Rear, Privacy
Amenities Available Common Grounds, Community Center, Pool - Outdoor, Tennis Courts, Tot Lots/Playground
Water Access N
View Trees/Woods
Roof Type Architectural Shingle
Accessibility None
Porch Deck(s), Patio(s)
Total Parking Spaces 2
Garage N
Building
Story 3
Foundation Passive Radon Mitigation, Concrete Perimeter, Slab
Sewer Public Sewer
Water Public
Architectural Style Colonial
Level or Stories 3
Additional Building Above Grade, Below Grade
Structure Type Dry Wall
New Construction N
Schools
School District Prince William County Public Schools
Others
HOA Fee Include Pool(s),Recreation Facility,Reserve Funds,Road Maintenance,Snow Removal,Trash
Senior Community No
Tax ID 8192-79-3792
Ownership Fee Simple
SqFt Source Assessor
Security Features Smoke Detector
Acceptable Financing Cash, Conventional, VA, VHDA, FHA, FHA 203(k)
Horse Property N
Listing Terms Cash, Conventional, VA, VHDA, FHA, FHA 203(k)
Financing Cash,Conventional,VA,VHDA,FHA,FHA 203(k)
Special Listing Condition Standard
Read Less

Bought with Gregory James Mihalek • EXP Realty, LLC



