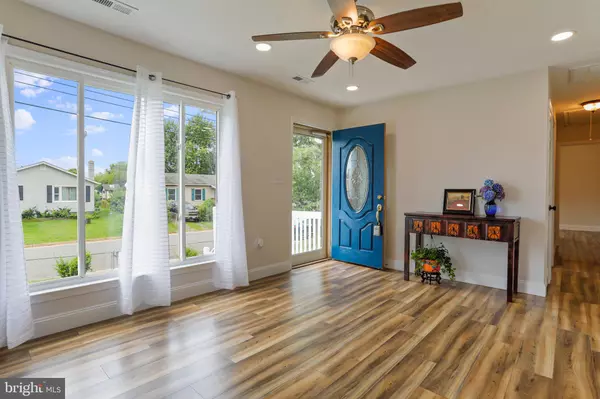For more information regarding the value of a property, please contact us for a free consultation.
825 W 14TH ST Front Royal, VA 22630
Want to know what your home might be worth? Contact us for a FREE valuation!

Our team is ready to help you sell your home for the highest possible price ASAP
Key Details
Sold Price $300,000
Property Type Single Family Home
Sub Type Detached
Listing Status Sold
Purchase Type For Sale
Square Footage 960 sqft
Price per Sqft $312
Subdivision Royal Village
MLS Listing ID VAWR2008428
Sold Date 10/01/24
Style Ranch/Rambler
Bedrooms 3
Full Baths 1
Half Baths 1
HOA Y/N N
Abv Grd Liv Area 960
Originating Board BRIGHT
Year Built 1955
Annual Tax Amount $876
Tax Year 2022
Lot Size 6,708 Sqft
Acres 0.15
Property Description
This updated Ranch style home in-town with main level living is the perfect find!! This home had a recent complete remodel with many updates and upgrades including: new roof and gutters, new bathrooms, new bedroom windows, new water heater, new washer and dryer, new kitchen cabinets, recessed lighting in the living room and dining area, freshly painted inside and out, and a new HVAC system! The big picture windows in the living room and kitchen give the home a bright and airy feel. The spacious level fenced-in yard with patio is ideal for morning coffees and afternoon relaxation. Own your own single-family detached home for way less than nearby townhomes! Easy access to I-66 for commuting, close to downtown Front Royal, and nearby govt center. Nearby restaurants, shopping, wineries, Shenandoah River, and Shenandoah National Park Skyline Drive are all just a few short minutes away. This home is the perfect getaway or full-time residence - make your appointment to view today!
Location
State VA
County Warren
Zoning R1A
Rooms
Other Rooms Living Room, Bedroom 2, Bedroom 3, Kitchen, Bedroom 1, Full Bath, Half Bath
Main Level Bedrooms 3
Interior
Interior Features Ceiling Fan(s), Combination Kitchen/Dining, Entry Level Bedroom, Recessed Lighting, Floor Plan - Traditional
Hot Water Electric
Heating Heat Pump(s)
Cooling Ceiling Fan(s), Central A/C
Flooring Laminated
Equipment Built-In Microwave, Oven/Range - Electric, Refrigerator, Dryer, Washer
Fireplace N
Appliance Built-In Microwave, Oven/Range - Electric, Refrigerator, Dryer, Washer
Heat Source Electric
Laundry Has Laundry, Main Floor
Exterior
Fence Chain Link
Waterfront N
Water Access N
Roof Type Architectural Shingle
Street Surface Paved
Accessibility None
Road Frontage Public
Parking Type On Street
Garage N
Building
Story 1
Foundation Crawl Space
Sewer Public Sewer
Water Public
Architectural Style Ranch/Rambler
Level or Stories 1
Additional Building Above Grade, Below Grade
New Construction N
Schools
School District Warren County Public Schools
Others
Senior Community No
Tax ID NO TAX RECORD
Ownership Fee Simple
SqFt Source Estimated
Special Listing Condition Standard
Read Less

Bought with Steven L. Hargrow • NextHome SLH Real Estate Group
GET MORE INFORMATION




