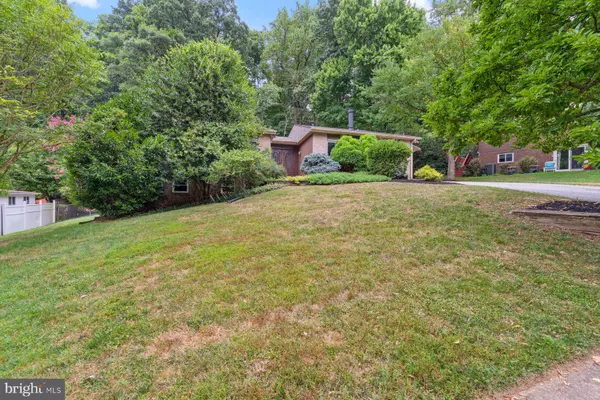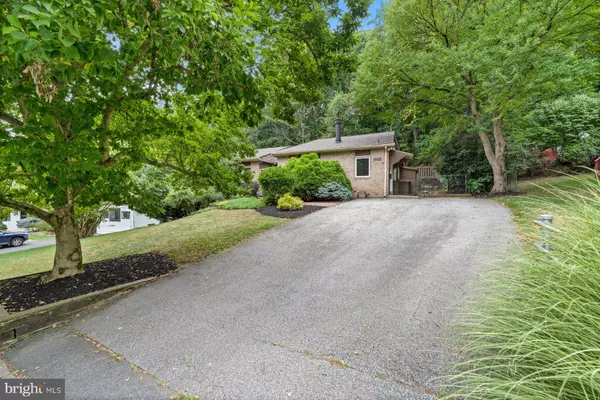For more information regarding the value of a property, please contact us for a free consultation.
4 CALYPSO CT Baltimore, MD 21209
Want to know what your home might be worth? Contact us for a FREE valuation!

Our team is ready to help you sell your home for the highest possible price ASAP
Key Details
Sold Price $695,000
Property Type Single Family Home
Sub Type Detached
Listing Status Sold
Purchase Type For Sale
Square Footage 2,646 sqft
Price per Sqft $262
Subdivision Green Gate
MLS Listing ID MDBC2103560
Sold Date 09/24/24
Style Ranch/Rambler
Bedrooms 6
Full Baths 3
Half Baths 1
HOA Y/N Y
Abv Grd Liv Area 2,296
Originating Board BRIGHT
Year Built 1974
Annual Tax Amount $5,005
Tax Year 2024
Lot Size 0.423 Acres
Acres 0.42
Lot Dimensions 1.00 x
Property Description
Presenting a beautiful, 6 bedroom, 3.5 bathroom, rancher home nestled in a cul-de-sac court in the sought after community of Greengate.
This meticulously maintained home features an open floor plan with an updated, light filled, eat- in kitchen with cherry wood cabinets and under cabinet lighting, stainless steel appliances and range hood, granite counter tops and backsplash as well as an additional sink in kitchen island.
The foyer, kitchen and dining area all feature new, luxury vinyl plank floors. The dining room which features a wood burning fire place is off the kitchen. The open floor plan allows plenty of space to extend seating in the dining area to accommodate large gathering or entertaining.
The oversized living room is already equipped with surround sound system and speakers. The sliding doors from the living room lead to a colossal, screened deck with roof, dual fans, dimmable lights, gas hookup for outdoor heaters, TV hookup and privacy blinds perfect for any entertaining event or a place to enjoy the outdoors without the bugs. The multi-level rear yard is fenced with flower beds and room for a playground or play area.
The first-floor primary bedroom suite features hardwood floors, fan and customized walk-in closet with seated vanity area with sink. The primary bathroom includes floor to ceiling titles, large double shower with 4 shower tiles, Jacuzzi tub and double vanity with granite countertops.
The first floor also has three additional bedrooms, updated full bathroom with shower/tub and a half bathroom for guests.
The basement level features a large, sun filled family room with walk out to yard and an updated full bathroom with shower/tub. The basement also features two additional bedrooms, large multi-purpose room with new LVP floors, a work bench with tool storage, large walk-in closet, laundry room with sink and yet another large storage room with shelves. Home backs to The Park School with access to Park School trails. This home has it all!
Recent updates include freshly painted, interior and exterior, new, gas water heater installed in February of 2023, New roof installed in April of 2023 with 10 year transferable warranty, new plumbing - total replacement of main clean out drain in basement, as well and full replacement of main clean out drain outside leading to the court and county connection in April of 2024, new HVAC system (heating and cooling) installed around 2019 and new faucet and garbage disposal in kitchen.
Convenient location and close to Quarry Lake shops and walking path, 695 & 83.
Location
State MD
County Baltimore
Zoning RESIDENTIAL
Rooms
Other Rooms Living Room, Dining Room, Primary Bedroom, Bedroom 2, Bedroom 3, Bedroom 4, Kitchen, Game Room, Family Room, Study, Laundry, Other, Storage Room
Basement Improved, Walkout Level
Main Level Bedrooms 4
Interior
Interior Features Kitchen - Table Space, Built-Ins, Entry Level Bedroom, Primary Bath(s), Wood Floors, Attic, Ceiling Fan(s), Crown Moldings, Floor Plan - Open, Kitchen - Eat-In, Pantry, Recessed Lighting, Bathroom - Soaking Tub, Upgraded Countertops, Walk-in Closet(s)
Hot Water Natural Gas
Heating Forced Air
Cooling Central A/C
Fireplaces Number 1
Fireplaces Type Wood
Equipment Cooktop, Dishwasher, Disposal, Dryer, Exhaust Fan, Extra Refrigerator/Freezer, Microwave, Oven - Self Cleaning, Refrigerator, Washer, Humidifier, Oven - Single, Stainless Steel Appliances
Fireplace Y
Appliance Cooktop, Dishwasher, Disposal, Dryer, Exhaust Fan, Extra Refrigerator/Freezer, Microwave, Oven - Self Cleaning, Refrigerator, Washer, Humidifier, Oven - Single, Stainless Steel Appliances
Heat Source Natural Gas
Exterior
Exterior Feature Patio(s)
Garage Spaces 4.0
Fence Chain Link, Rear, Wood, Panel
Utilities Available Cable TV Available
Water Access N
Accessibility Other
Porch Patio(s)
Total Parking Spaces 4
Garage N
Building
Lot Description Backs to Trees, Landscaping, Cul-de-sac, Front Yard, No Thru Street, Rear Yard, SideYard(s)
Story 2
Foundation Permanent
Sewer Public Sewer
Water Public
Architectural Style Ranch/Rambler
Level or Stories 2
Additional Building Above Grade, Below Grade
New Construction N
Schools
Elementary Schools Summit Park
Middle Schools Pikesville
High Schools Pikesville
School District Baltimore County Public Schools
Others
Senior Community No
Tax ID 04031600007866
Ownership Fee Simple
SqFt Source Assessor
Security Features Electric Alarm
Special Listing Condition Standard
Read Less

Bought with emily lorraine barlow • AB & Co Realtors, Inc.



