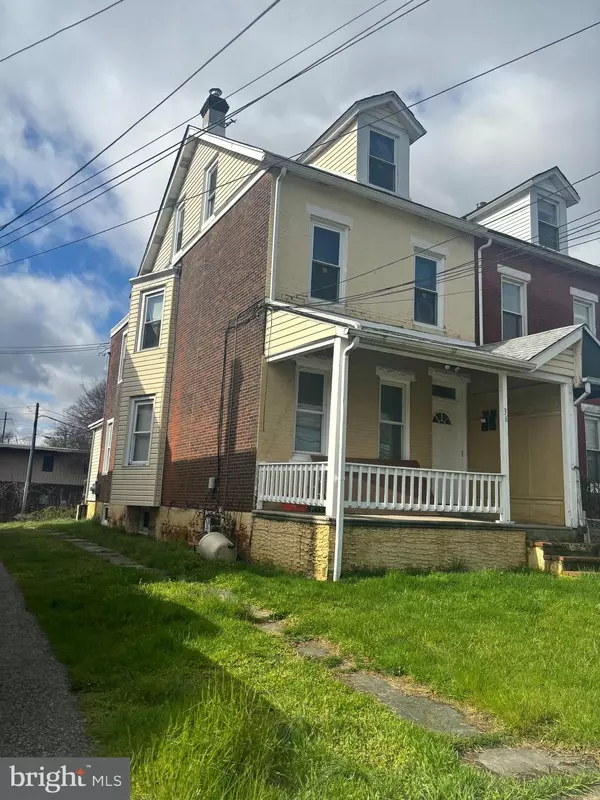For more information regarding the value of a property, please contact us for a free consultation.
36 CHESTNUT ST Darby, PA 19023
Want to know what your home might be worth? Contact us for a FREE valuation!

Our team is ready to help you sell your home for the highest possible price ASAP
Key Details
Sold Price $213,000
Property Type Single Family Home
Sub Type Twin/Semi-Detached
Listing Status Sold
Purchase Type For Sale
Square Footage 1,992 sqft
Price per Sqft $106
MLS Listing ID PADE2065188
Sold Date 09/23/24
Style Traditional
Abv Grd Liv Area 1,992
Originating Board BRIGHT
Year Built 1930
Annual Tax Amount $3,670
Tax Year 2024
Lot Size 3,485 Sqft
Acres 0.08
Lot Dimensions 29.00 x 125.00
Property Description
Back on the Market! Buyer Financing Fell Through!!! This Duplex has the potential for positive cash flow. High ceilings on each floor, ample space in both units to utilize the bonus rooms for whatever your tenants may desire. This home is also great for owner occupancy One Unit has its own entrance through the back of the home. Both units have additional rooms that can be used as "home office" or a "bonus Room". The 1st Unit is Vacant, and the 2nd Unit is Tenant Occupied and month to month at $850. The tenant is willing to move to the smaller unit or vacate, but would love to stay in the property if possible. There was a new roof put in in 2022. The boiler and plumbing has been well maintained with the same service providers since 2006. Near shopping and public transportation. 24-48 Hour Notice Required. Sold "As is" and seller will not do any repairs. U&O is already completed. Offering $10,000 Seller Assist!! Do not wait to see it!
Location
State PA
County Delaware
Area Colwyn Boro (10412)
Zoning MULTIFAMILY
Rooms
Basement Unfinished
Interior
Hot Water Natural Gas
Heating Baseboard - Hot Water
Cooling Window Unit(s)
Fireplace N
Heat Source Natural Gas
Exterior
Water Access N
Accessibility None
Garage N
Building
Foundation Brick/Mortar
Sewer Public Sewer
Water Public
Architectural Style Traditional
Additional Building Above Grade, Below Grade
New Construction N
Schools
School District William Penn
Others
Tax ID 12-00-00044-00
Ownership Fee Simple
SqFt Source Assessor
Acceptable Financing Cash, Conventional, FHA
Listing Terms Cash, Conventional, FHA
Financing Cash,Conventional,FHA
Special Listing Condition Standard
Read Less

Bought with Ashley Collins • Tesla Realty Group, LLC



