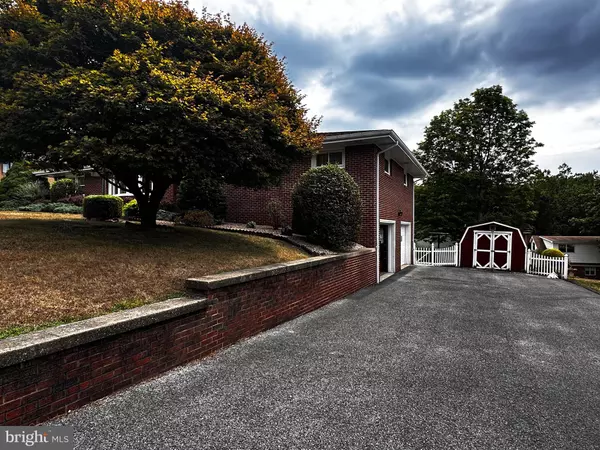For more information regarding the value of a property, please contact us for a free consultation.
312 LIKENS ST Westernport, MD 21562
Want to know what your home might be worth? Contact us for a FREE valuation!

Our team is ready to help you sell your home for the highest possible price ASAP
Key Details
Sold Price $199,900
Property Type Single Family Home
Sub Type Detached
Listing Status Sold
Purchase Type For Sale
Square Footage 2,003 sqft
Price per Sqft $99
Subdivision None Available
MLS Listing ID MDAL2009518
Sold Date 09/18/24
Style Ranch/Rambler
Bedrooms 3
Full Baths 2
Half Baths 1
HOA Y/N N
Abv Grd Liv Area 1,546
Originating Board BRIGHT
Year Built 1966
Annual Tax Amount $2,214
Tax Year 2024
Lot Size 0.260 Acres
Acres 0.26
Property Description
IMMACULATE 3 BEDROOM TOTAL BRICK RANCHER WITH LARGE 8-CAR PAVED DRIVEWAY, 35 YEAR ARCHITECTUAL SHINGLE ROOF, METAL SOFFIT & FACIA, 2-CAR ATTACHED GARAGE W AUTO DOOR OPENER, NEW DOUBLE PANE WINDOWS, CONCRETE WALKWAY IN FRONT, RECESSED COVERED PATIO W DECORATIVE CONC BLOCK PLUS OPEN PATIO W VINYL RAILINGS & CONC FLOORING, FENCED-IN REAR YARD AND DECORATIVE LANDSCAPPING. INTERIOR OFFERS ENTRANCE FOYER W NEW FRONT DOOR & STORM DOOR, LIVING ROOM W STONE FIREPLACE & MANTLE & CARPETING. ATTRACTIVE KITCHEN INCLUDES ALL APPLIANCES, BREAKFAST BAR, OAK CABINETS, RECESSED LIGHTING, PORCELAIN DBL SINK & VINYL FLRS. SEPARATE DINING ROOM W DECORATIVE CEILING LIGHT & BAY PICTURE WINDOW. SPACIOUS FAMILY ROOM CONTAINS BOW WINDOW & PLUSH CARPET. 3 BEDROOMS W HARDWOOD FLOORS, (10 X 5) MASTER BATH AND (7 X8) FULL BATH COMPLETES MAIN FLOOR. THE LOWER LEVEL CONSISTS OF REC ROOM, LAUNDRY ROOM, STORAGE ROOM, WORKSHOP, ½ BATH W NEW TOILET, OUTSIDE ACCESS: OTHER AMENITIES: ELEC BB HEAT, CENTRAL AIR, SLIDING GLASS DOOR, PAVED DRIVEWAY AN SO MUCH MORE. CALL FOR APPOINTMENT.
Location
State MD
County Allegany
Area Ne Allegany - Allegany County (Mdal10)
Zoning 101
Rooms
Other Rooms Dining Room, Bedroom 2, Bedroom 3, Kitchen, Foyer, Bedroom 1, Bathroom 1, Bathroom 2, Bathroom 3
Basement Full, Fully Finished, Interior Access, Walkout Level, Windows, Workshop, Partially Finished, Improved, Heated, Garage Access, Connecting Stairway
Main Level Bedrooms 3
Interior
Interior Features Ceiling Fan(s), Dining Area, Entry Level Bedroom, Recessed Lighting, Bathroom - Stall Shower, Bathroom - Tub Shower
Hot Water Electric
Heating Baseboard - Electric
Cooling Ceiling Fan(s), Central A/C
Flooring Carpet, Wood, Vinyl, Ceramic Tile
Fireplaces Number 2
Equipment Refrigerator, Microwave
Fireplace Y
Appliance Refrigerator, Microwave
Heat Source Electric
Laundry Dryer In Unit, Washer In Unit
Exterior
Exterior Feature Porch(es)
Parking Features Garage - Side Entry, Built In
Garage Spaces 6.0
Water Access N
Roof Type Shingle
Street Surface Concrete
Accessibility Level Entry - Main
Porch Porch(es)
Attached Garage 2
Total Parking Spaces 6
Garage Y
Building
Story 1
Foundation Brick/Mortar
Sewer Public Sewer
Water Public
Architectural Style Ranch/Rambler
Level or Stories 1
Additional Building Above Grade, Below Grade
New Construction N
Schools
School District Allegany County Public Schools
Others
Senior Community No
Tax ID 0108017042
Ownership Fee Simple
SqFt Source Assessor
Special Listing Condition Standard
Read Less

Bought with Robert L DelSignore • Coldwell Banker Home Town Realty



