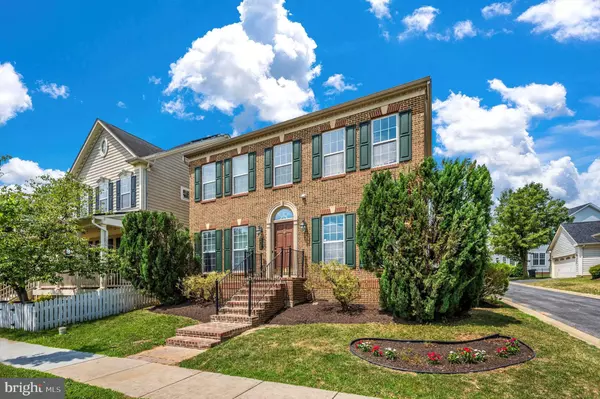For more information regarding the value of a property, please contact us for a free consultation.
2706 BILL DORSEY BLVD Adamstown, MD 21710
Want to know what your home might be worth? Contact us for a FREE valuation!

Our team is ready to help you sell your home for the highest possible price ASAP
Key Details
Sold Price $550,000
Property Type Single Family Home
Sub Type Detached
Listing Status Sold
Purchase Type For Sale
Square Footage 2,772 sqft
Price per Sqft $198
Subdivision Adamstown Commons
MLS Listing ID MDFR2049592
Sold Date 09/06/24
Style Colonial,Contemporary,Craftsman
Bedrooms 3
Full Baths 2
Half Baths 1
HOA Fees $109/mo
HOA Y/N Y
Abv Grd Liv Area 2,272
Originating Board BRIGHT
Year Built 2006
Annual Tax Amount $4,305
Tax Year 2021
Lot Size 5,226 Sqft
Acres 0.12
Property Description
Welcome to your dream home in the ever-popular Adamstown Commons neighborhood! This neo-classic single-family gem is sure to steal your heart with its stunning features. Step into the gourmet kitchen, a culinary paradise with gleaming granite countertops and stainless steel appliances, perfect for the modern chef. The spacious family room and morning room are bathed in natural light, thanks to the abundance of large windows that brighten every corner.
Your private retreat awaits in the primary bathroom, where luxury meets tranquility. Unwind in the spa-like soaking tub or enjoy the convenience of a separate shower. The lower level is an entertainer's dream, boasting an open space with a built-in bar, ideal for hosting unforgettable gatherings. Plus, there's a private gym to keep you fit and fabulous.
Step outside to your own oasis in the backyard, featuring extensive hardscaping, a built-in fire pit, and half-moon seating. The gorgeous landscaping creates a serene backdrop for outdoor relaxation.
Take a look at the photo tour to witness this beauty firsthand. This home is more than just a place to live; it's a lifestyle upgrade waiting for you. Don't miss out on this exquisite property—it's the perfect blend of elegance, comfort, and modern charm.
Location
State MD
County Frederick
Zoning R3
Rooms
Other Rooms Living Room, Dining Room, Bedroom 2, Bedroom 3, Kitchen, Family Room, Bedroom 1, Other, Recreation Room
Basement Full, Walkout Stairs, Rough Bath Plumb, Fully Finished
Interior
Interior Features Carpet, Ceiling Fan(s), Family Room Off Kitchen, Floor Plan - Traditional, Formal/Separate Dining Room, Kitchen - Eat-In, Walk-in Closet(s), Bathroom - Soaking Tub, Bathroom - Stall Shower, Wet/Dry Bar, Built-Ins
Hot Water Natural Gas
Heating Forced Air
Cooling Central A/C, Ceiling Fan(s)
Flooring Carpet, Ceramic Tile
Fireplaces Number 1
Fireplaces Type Gas/Propane
Equipment Dishwasher, Disposal, Dryer, Exhaust Fan, Oven/Range - Gas, Refrigerator, Stainless Steel Appliances, Washer, Icemaker
Furnishings No
Fireplace Y
Appliance Dishwasher, Disposal, Dryer, Exhaust Fan, Oven/Range - Gas, Refrigerator, Stainless Steel Appliances, Washer, Icemaker
Heat Source Natural Gas
Laundry Basement, Dryer In Unit, Has Laundry, Hookup, Lower Floor, Washer In Unit
Exterior
Exterior Feature Patio(s), Porch(es)
Parking Features Garage - Rear Entry
Garage Spaces 2.0
Amenities Available Jog/Walk Path
Water Access N
View Courtyard, Garden/Lawn
Street Surface Black Top
Accessibility None
Porch Patio(s), Porch(es)
Total Parking Spaces 2
Garage Y
Building
Lot Description Corner
Story 3
Foundation Permanent, Concrete Perimeter
Sewer Public Sewer
Water Public
Architectural Style Colonial, Contemporary, Craftsman
Level or Stories 3
Additional Building Above Grade, Below Grade
New Construction N
Schools
High Schools Tuscarora
School District Frederick County Public Schools
Others
HOA Fee Include Common Area Maintenance,Trash,Snow Removal,Management
Senior Community No
Tax ID 1101041576
Ownership Fee Simple
SqFt Source Estimated
Acceptable Financing Cash, Conventional, FHA, USDA, VA
Listing Terms Cash, Conventional, FHA, USDA, VA
Financing Cash,Conventional,FHA,USDA,VA
Special Listing Condition Standard
Read Less

Bought with Milena P Zamora • RE/MAX One Solutions
GET MORE INFORMATION




