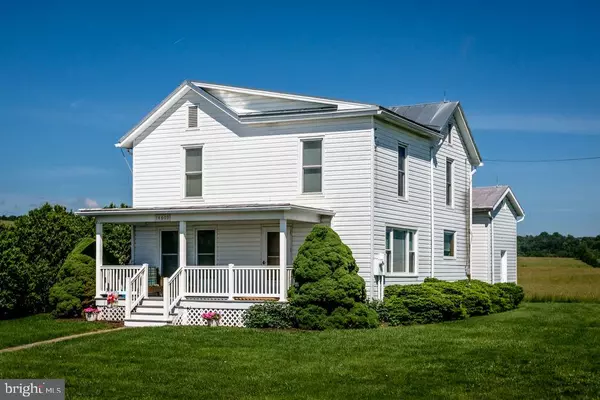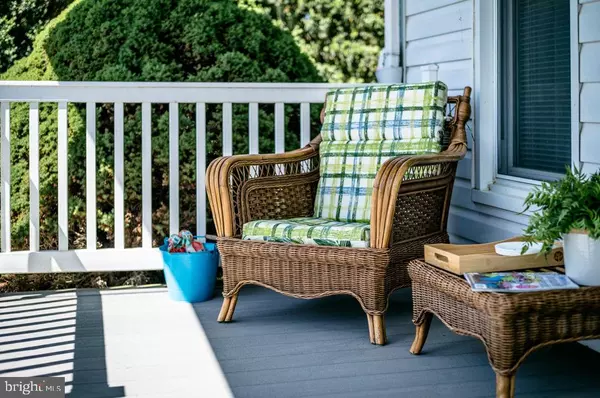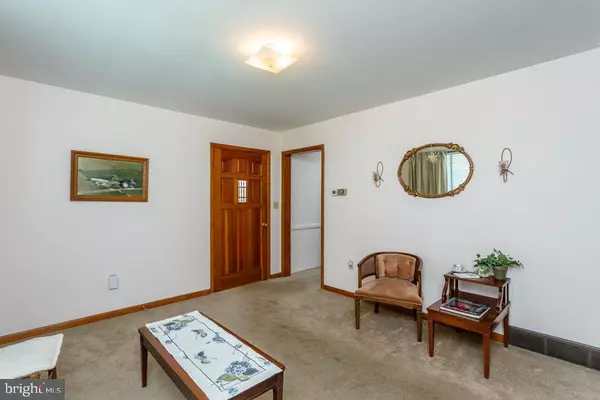For more information regarding the value of a property, please contact us for a free consultation.
14609 S SUNSET DR Broadway, VA 22815
Want to know what your home might be worth? Contact us for a FREE valuation!

Our team is ready to help you sell your home for the highest possible price ASAP
Key Details
Sold Price $600,000
Property Type Single Family Home
Sub Type Detached
Listing Status Sold
Purchase Type For Sale
Square Footage 1,539 sqft
Price per Sqft $389
MLS Listing ID VARO2001562
Sold Date 09/09/24
Style Farmhouse/National Folk
Bedrooms 4
Full Baths 2
HOA Y/N N
Abv Grd Liv Area 1,539
Originating Board BRIGHT
Year Built 1931
Annual Tax Amount $1,352
Tax Year 2023
Lot Size 11.910 Acres
Acres 11.91
Property Description
If country living is what you are looking for, you have found it with this charming 2-story 1931 farmhouse that sits on 11.91 acres in 2 parcels just outside the town limits of Broadway! Relax on the covered front porch to watch the sunrise and chill in the back yard to watch the sun set behind the mountains! Main level features a spacious eat-in kitchen with wood cabinets, living room, den and full bath. Detailed wood staircase to upper-level hosting 4 spacious bedrooms and a full bath. Partial unfinished basement and attic fan. Step back in time with the charming summer kitchen with electric and waiting for you to turn it into a guest quarters, AirBnB or someone's He or She Shed. 3-Bay detached garage can handle large vehicles. Level acreage with western mountain views. SOLD AS IS, WHERE IS.
Location
State VA
County Rockingham
Area Rockingham Nw
Zoning A2
Rooms
Basement Partial, Unfinished
Interior
Interior Features Attic/House Fan, Attic, Carpet, Ceiling Fan(s), Chair Railings, Combination Kitchen/Dining, Family Room Off Kitchen, Kitchen - Eat-In
Hot Water Electric
Heating Forced Air
Cooling Central A/C
Flooring Wood, Vinyl, Carpet
Equipment Dishwasher, Oven/Range - Electric, Microwave, Refrigerator
Fireplace N
Window Features Double Hung,Insulated,Screens
Appliance Dishwasher, Oven/Range - Electric, Microwave, Refrigerator
Heat Source Oil
Laundry Hookup
Exterior
Exterior Feature Porch(es)
Parking Features Garage - Front Entry, Garage Door Opener
Garage Spaces 3.0
Water Access N
View Mountain, Pasture, Street
Roof Type Metal
Street Surface Black Top
Accessibility None
Porch Porch(es)
Total Parking Spaces 3
Garage Y
Building
Lot Description Cleared, Front Yard, Landscaping, Level, Open, Rear Yard, Road Frontage, SideYard(s), Unrestricted
Story 2
Foundation Block
Sewer Septic Exists
Water Well
Architectural Style Farmhouse/National Folk
Level or Stories 2
Additional Building Above Grade, Below Grade
New Construction N
Schools
Elementary Schools John C. Myers
Middle Schools J. Frank Hillyard
High Schools Broadway
School District Rockingham County Public Schools
Others
Senior Community No
Tax ID 51 A 21
Ownership Fee Simple
SqFt Source Estimated
Horse Property Y
Special Listing Condition Standard
Read Less

Bought with Kathie See • May Kline Realty, Inc



