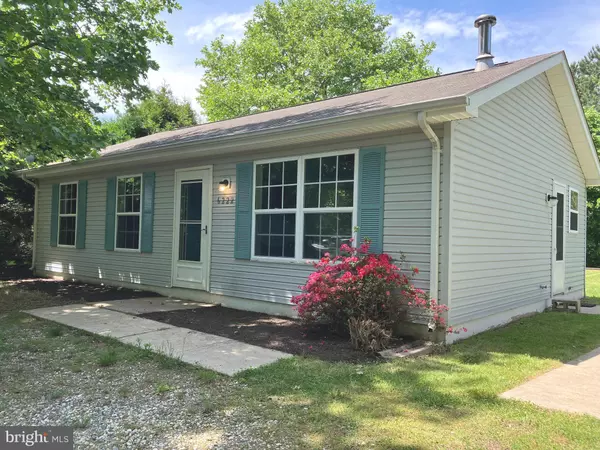For more information regarding the value of a property, please contact us for a free consultation.
6222 DORLON DR Rock Hall, MD 21661
Want to know what your home might be worth? Contact us for a FREE valuation!

Our team is ready to help you sell your home for the highest possible price ASAP
Key Details
Sold Price $200,000
Property Type Single Family Home
Sub Type Detached
Listing Status Sold
Purchase Type For Sale
Square Footage 864 sqft
Price per Sqft $231
Subdivision Edesville East
MLS Listing ID MDKE2003978
Sold Date 09/05/24
Style Ranch/Rambler
Bedrooms 2
Full Baths 1
HOA Y/N N
Abv Grd Liv Area 864
Originating Board BRIGHT
Year Built 1994
Annual Tax Amount $1,386
Tax Year 2024
Lot Size 7,238 Sqft
Acres 0.17
Property Description
Nestled in the tranquil Eadesville East Neighborhood, this starter home offers a perfect blend of comfort and convenience. Step inside to discover a move-in ready haven boasting luxury vinyl plank flooring throughout, complemented by freshly painted walls that exude a sense of warmth. The heart of the home awaits in the kitchen, where a brand-new stove/cooktop is ready to be installed, promising culinary adventures. With two cozy bedrooms, a well-appointed bathroom, and ceiling fans throuhout, this Rancher promises serene single-level living. Outside, a spacious private rear yard beckons for leisurely afternoons or entertaining under the stars. Complete with essential appliances like a washer and dryer, as well as the ease of public water and sewer services, this charming abode offers the quintessential suburban lifestyle. Welcome home to effortless comfort and tranquility.
Location
State MD
County Kent
Zoning V
Rooms
Other Rooms Living Room, Bedroom 2, Kitchen, Bedroom 1, Bathroom 1
Main Level Bedrooms 2
Interior
Interior Features Kitchen - Eat-In, Floor Plan - Traditional, Attic, Ceiling Fan(s), Bathroom - Tub Shower
Hot Water Electric
Heating Heat Pump(s)
Cooling Central A/C
Flooring Luxury Vinyl Plank
Equipment Dryer - Electric, Oven/Range - Electric, Refrigerator, Washer, Water Heater
Furnishings No
Fireplace N
Window Features Screens
Appliance Dryer - Electric, Oven/Range - Electric, Refrigerator, Washer, Water Heater
Heat Source Electric
Laundry Has Laundry, Main Floor
Exterior
Garage Spaces 2.0
Water Access N
Roof Type Asphalt
Accessibility None
Total Parking Spaces 2
Garage N
Building
Story 1
Foundation Slab
Sewer Public Sewer
Water Public
Architectural Style Ranch/Rambler
Level or Stories 1
Additional Building Above Grade, Below Grade
Structure Type Dry Wall
New Construction N
Schools
School District Kent County Public Schools
Others
Senior Community No
Tax ID 1505027837
Ownership Fee Simple
SqFt Source Assessor
Acceptable Financing Cash, Conventional, FHA, Rural Development, USDA, VA
Listing Terms Cash, Conventional, FHA, Rural Development, USDA, VA
Financing Cash,Conventional,FHA,Rural Development,USDA,VA
Special Listing Condition Standard
Read Less

Bought with Michele A Palmer • Doug Ashley Realtors, LLC



