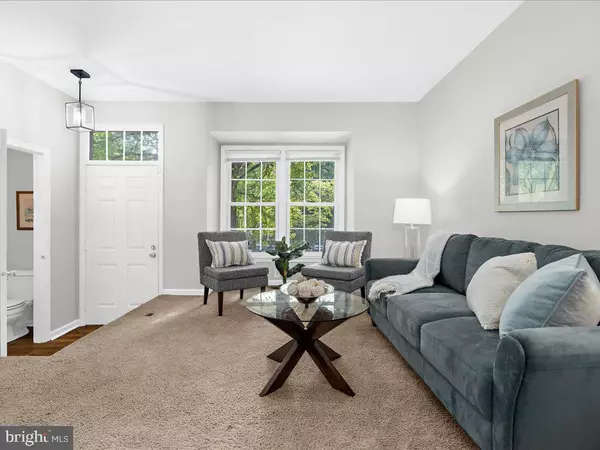For more information regarding the value of a property, please contact us for a free consultation.
8844 WILLOWWOOD WAY Jessup, MD 20794
Want to know what your home might be worth? Contact us for a FREE valuation!

Our team is ready to help you sell your home for the highest possible price ASAP
Key Details
Sold Price $405,000
Property Type Townhouse
Sub Type Interior Row/Townhouse
Listing Status Sold
Purchase Type For Sale
Square Footage 1,238 sqft
Price per Sqft $327
Subdivision Aspenwood
MLS Listing ID MDHW2040556
Sold Date 09/04/24
Style Colonial
Bedrooms 3
Full Baths 2
Half Baths 1
HOA Fees $78/mo
HOA Y/N Y
Abv Grd Liv Area 1,238
Originating Board BRIGHT
Year Built 1986
Annual Tax Amount $4,119
Tax Year 2023
Lot Size 1,698 Sqft
Acres 0.04
Property Description
Welcome to 8844 Willowwood Way!! This 3 bed 2 1/2 bath townhome has been lovingly refreshed and is anxiously awaiting its new owners. As you enter the main floor the large living room catches your eye. As you go through the dining room into the kitchen, complete with its gleaming new granite counters and tons of storage space, it is a cooks dream! On the upper floor the Owners Suite is light and bright! With plenty of closet space, there is room for all of the clothes. The ensuite bath is sure to impress with its double vanity and fixtures. The 2nd bedroom is complimented with plenty of closet space as well, and has a jack and Jill bathroom with the hallway. On the lower level you will find a 3rd bedroom with engineered hardwood floors. Perfect as a bedroom or an office, this room has the privacy you seek. The 1 car garage is perfect for parking on those rainy days, and the spacious deck outside is the perfect place to relax after a hard day. Come see this beauty before she is gone!
Location
State MD
County Howard
Zoning RSA8
Rooms
Other Rooms Living Room, Dining Room, Primary Bedroom, Bedroom 2, Bedroom 3, Kitchen, Bathroom 2, Primary Bathroom, Half Bath
Basement Poured Concrete, Interior Access
Interior
Hot Water Natural Gas
Heating Heat Pump(s)
Cooling Central A/C, Ceiling Fan(s)
Flooring Carpet, Ceramic Tile, Engineered Wood, Luxury Vinyl Plank
Furnishings No
Fireplace N
Heat Source Natural Gas
Exterior
Exterior Feature Deck(s)
Parking Features Basement Garage, Garage - Front Entry, Garage Door Opener, Inside Access
Garage Spaces 4.0
Fence Privacy, Wood
Water Access N
Roof Type Architectural Shingle
Accessibility None
Porch Deck(s)
Attached Garage 1
Total Parking Spaces 4
Garage Y
Building
Story 3
Foundation Concrete Perimeter, Slab
Sewer Public Sewer
Water Public
Architectural Style Colonial
Level or Stories 3
Additional Building Above Grade, Below Grade
Structure Type Dry Wall
New Construction N
Schools
Elementary Schools Call School Board
Middle Schools Call School Board
High Schools Call School Board
School District Howard County Public School System
Others
Pets Allowed Y
HOA Fee Include All Ground Fee,Common Area Maintenance,Lawn Care Front,Management,Reserve Funds,Snow Removal,Taxes
Senior Community No
Tax ID 1406488544
Ownership Fee Simple
SqFt Source Assessor
Acceptable Financing Cash, Conventional, FHA, VA
Horse Property N
Listing Terms Cash, Conventional, FHA, VA
Financing Cash,Conventional,FHA,VA
Special Listing Condition Standard
Pets Allowed No Pet Restrictions
Read Less

Bought with Jacqueline W Harris • Keller Williams Preferred Properties



