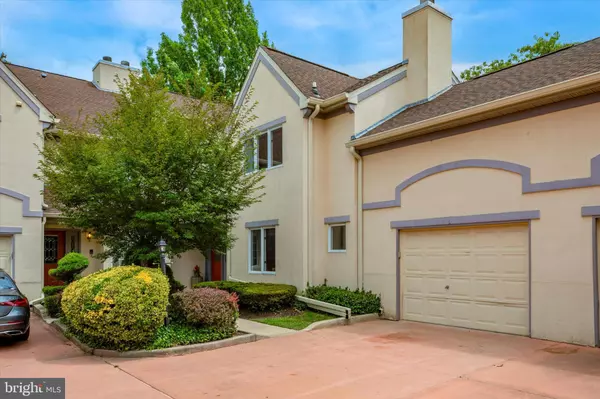For more information regarding the value of a property, please contact us for a free consultation.
14 CLWYD RD Bala Cynwyd, PA 19004
Want to know what your home might be worth? Contact us for a FREE valuation!

Our team is ready to help you sell your home for the highest possible price ASAP
Key Details
Sold Price $825,000
Property Type Townhouse
Sub Type End of Row/Townhouse
Listing Status Sold
Purchase Type For Sale
Square Footage 2,666 sqft
Price per Sqft $309
Subdivision Court At St Asaphs
MLS Listing ID PAMC2112736
Sold Date 09/03/24
Style Traditional
Bedrooms 3
Full Baths 3
Half Baths 1
HOA Fees $770/mo
HOA Y/N Y
Abv Grd Liv Area 2,666
Originating Board BRIGHT
Year Built 1991
Annual Tax Amount $12,830
Tax Year 2023
Lot Size 2,666 Sqft
Acres 0.06
Lot Dimensions 0.00 x 0.00
Property Description
Introducing 14 Clwyd Rd - a newly renovated, custom designed masterpiece in the desirable gated community of The Court at St Asaphs. This home has it all - with 3 bedrooms, 3.5 bathrooms, an attached garage, and luxurious upgrades throughout, you are sure to be impressed the moment you step through the door.
Upon entering, you are greeted by a bright, welcoming foyer that showcases beautiful new flooring, neutral paint, and custom mouldings that you will find throughout the home. The modern, spacious floorplan begins with a formal dining room with bay windows, wainscotting, and a pass-through to the kitchen, making dinner parties and entertaining a breeze. The kitchen is a culinary masterpiece, boasting custom cabinets, top-of-the-line appliances, island seating, butler’s pantry and a seamless flow that beckons both seasoned chefs and casual cooks alike. The spacious living room features a fireplace, wet bar, soaring high ceilings, and access to a private rear patio, creating an inviting ambiance for relaxation and entertainment. Just off the living room sits a private room with a closet - perfect for a guest bedroom, office, play room, or any use that fits your needs! A convenient powder room rounds out the main level.
Upstairs, the primary bedroom is a sanctuary of tranquility, featuring another fireplace, built-in cabinetry, a custom walk-in closet, and an en suite bathroom with double sinks, a separate vanity area, soaking tub, and oversized shower - offering a private retreat within the confines of your own home. The second level is complete with a second bedroom with en suite bathroom and a convenient laundry area.
The lower level is completely finished and offers an additional open living area, separate room with a closet, and full bathroom.
Located in the award winning Lower Merion School District, with close proximity to some of the best Main Line shops and restaurants, as well as access major routes for an easy commute to Center City and beyond. Don’t miss this opportunity for luxurious, low-maintenance living on the Main Line.
Location
State PA
County Montgomery
Area Lower Merion Twp (10640)
Zoning R
Rooms
Basement Fully Finished
Main Level Bedrooms 1
Interior
Hot Water Natural Gas
Heating Forced Air
Cooling Central A/C
Fireplaces Number 1
Fireplace Y
Heat Source Natural Gas
Exterior
Parking Features Garage - Front Entry
Garage Spaces 1.0
Water Access N
Accessibility None
Attached Garage 1
Total Parking Spaces 1
Garage Y
Building
Story 2
Foundation Block
Sewer Public Sewer
Water Public
Architectural Style Traditional
Level or Stories 2
Additional Building Above Grade, Below Grade
New Construction N
Schools
School District Lower Merion
Others
Senior Community No
Tax ID 40-00-11959-205
Ownership Fee Simple
SqFt Source Assessor
Special Listing Condition Standard
Read Less

Bought with Sarah E Robertson • Elfant Wissahickon-Rittenhouse Square
GET MORE INFORMATION




