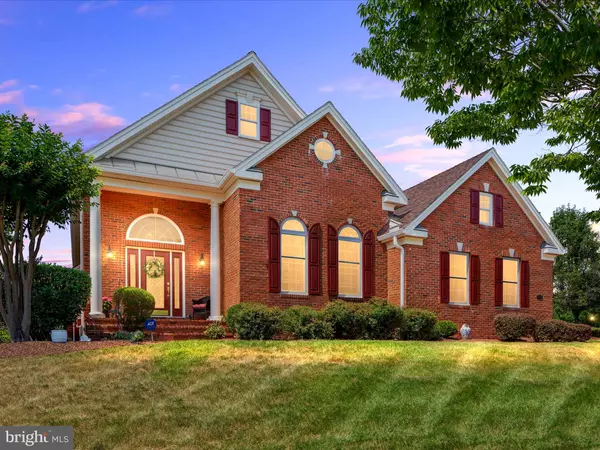For more information regarding the value of a property, please contact us for a free consultation.
15420 LEGACY WAY Haymarket, VA 20169
Want to know what your home might be worth? Contact us for a FREE valuation!

Our team is ready to help you sell your home for the highest possible price ASAP
Key Details
Sold Price $875,000
Property Type Single Family Home
Sub Type Detached
Listing Status Sold
Purchase Type For Sale
Square Footage 4,132 sqft
Price per Sqft $211
Subdivision Regency At Dominion Valley
MLS Listing ID VAPW2072448
Sold Date 08/30/24
Style Colonial
Bedrooms 3
Full Baths 3
HOA Fees $371/mo
HOA Y/N Y
Abv Grd Liv Area 2,259
Originating Board BRIGHT
Year Built 2008
Annual Tax Amount $8,321
Tax Year 2024
Lot Size 0.283 Acres
Acres 0.28
Property Description
Welcome to the active adult community Regency at Dominion Valley, where luxury meets tranquility! This stunning home backs to the 14th hole of the Arnold Palmer-designed golf course and features over 4,000 square feet of living space on a premium lot with gorgeous pond & mountain views. Desirable Toll Brothers Turnberry model offers an Open Floor plan with main level living and 10 foot ceilings. The formal living room greets guests with large windows and a gas fireplace. The formal dining room offers a trey ceiling, chair railing, and wainscoting. The gourmet kitchen is a chef's dream, with granite countertops, a breakfast bar, double wall ovens, a gas range, plenty of storage, and access to the screened-in porch. The adjacent family room is bright and open with access to the deck, perfect for entertaining or relaxation. The spacious primary suite features two large walk-in closets, trey ceiling, and an ensuite bathroom with a soaking tub, dual vanities, and walk in glass-enclosed shower. The main level also includes a second bedroom, another full bath, and laundry room, The walk-out finished basement offers 9 ft ceilings, large 3rd bedroom, full bathroom, office/gym, storage room, and huge recreation room complete with an electric fireplace and pool table. Walk-out to a beautiful paver patio overlooking the serene pond. ***Recent upgrades include HVAC (2021), Washer & Dryer (2021), ROOF (2019), and newly installed irrigation system.*** The Regency at Dominion Valley offers fantastic amenities, including indoor and outdoor pools, tennis and pickleball courts, Golf course w/ putting green, bike/walking trails, and numerous clubs for all interests, fostering a strong sense of community. Located less than half a mile from Merchants Shopping Square, you'll have easy access to dining options like Velocity Wings, Old Dominion Tavern, and Tony's Pizza, as well as conveniences like Giant Food and a gas station. With easy access to Route 66, downtown Haymarket, and Highway 15, this location is unbeatable. One Time Capital Contribution Fee of $2,066 paid by the buyer at settlement.
Location
State VA
County Prince William
Zoning RPC
Direction South
Rooms
Other Rooms Living Room, Dining Room, Primary Bedroom, Bedroom 3, Kitchen, Family Room, Breakfast Room, Laundry, Office, Recreation Room, Utility Room, Bathroom 1, Bathroom 2
Basement Fully Finished, Walkout Level, Windows
Main Level Bedrooms 2
Interior
Interior Features Breakfast Area, Carpet, Ceiling Fan(s), Chair Railings, Crown Moldings, Dining Area, Entry Level Bedroom, Family Room Off Kitchen, Floor Plan - Open, Formal/Separate Dining Room, Kitchen - Eat-In, Pantry, Primary Bath(s), Bathroom - Soaking Tub, Bathroom - Tub Shower, Upgraded Countertops, Walk-in Closet(s), Wood Floors, Window Treatments
Hot Water Natural Gas
Heating Heat Pump(s)
Cooling Central A/C
Flooring Hardwood
Fireplaces Number 1
Fireplaces Type Gas/Propane
Equipment Built-In Microwave, Dishwasher, Disposal, Dryer, Exhaust Fan, Icemaker, Oven - Double, Oven - Wall, Refrigerator, Stove, Washer
Fireplace Y
Appliance Built-In Microwave, Dishwasher, Disposal, Dryer, Exhaust Fan, Icemaker, Oven - Double, Oven - Wall, Refrigerator, Stove, Washer
Heat Source Natural Gas
Laundry Main Floor
Exterior
Exterior Feature Deck(s), Patio(s)
Parking Features Garage - Side Entry, Garage Door Opener
Garage Spaces 4.0
Amenities Available Bike Trail, Club House, Common Grounds, Dining Rooms, Exercise Room, Fitness Center, Golf Club, Golf Course Membership Available, Jog/Walk Path, Meeting Room, Putting Green, Retirement Community, Security, Swimming Pool, Tennis Courts
Water Access N
View Pond
Roof Type Architectural Shingle
Accessibility Level Entry - Main, 32\"+ wide Doors
Porch Deck(s), Patio(s)
Attached Garage 2
Total Parking Spaces 4
Garage Y
Building
Story 2
Foundation Concrete Perimeter
Sewer Public Sewer
Water Public
Architectural Style Colonial
Level or Stories 2
Additional Building Above Grade, Below Grade
New Construction N
Schools
Elementary Schools Alvey
Middle Schools Ronald Wilson Reagan
High Schools Battlefield
School District Prince William County Public Schools
Others
HOA Fee Include Common Area Maintenance,Pool(s),Recreation Facility,Road Maintenance,Security Gate,Snow Removal
Senior Community Yes
Age Restriction 55
Tax ID 7299-52-2586
Ownership Fee Simple
SqFt Source Assessor
Security Features Monitored,Security Gate
Special Listing Condition Standard
Read Less

Bought with John C Goodwyn • Samson Properties



