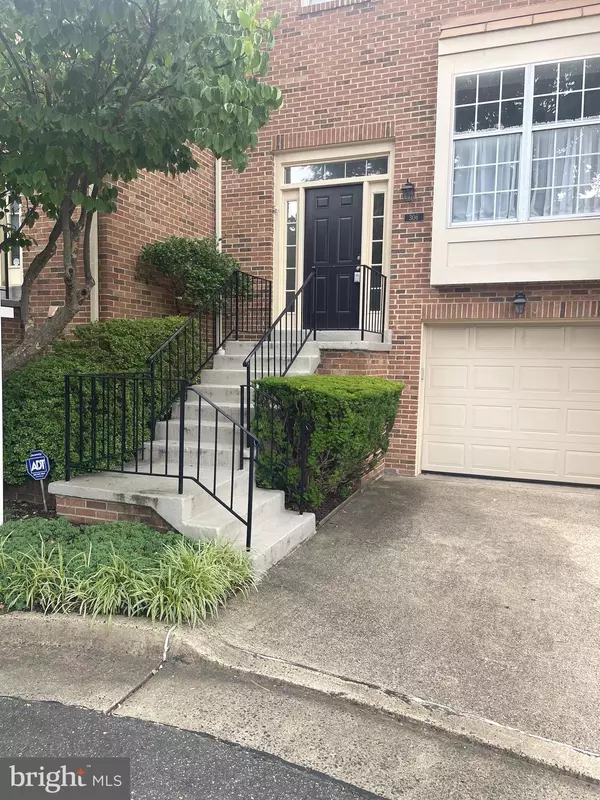For more information regarding the value of a property, please contact us for a free consultation.
306 CLOUDES MILL WAY Alexandria, VA 22304
Want to know what your home might be worth? Contact us for a FREE valuation!

Our team is ready to help you sell your home for the highest possible price ASAP
Key Details
Sold Price $600,000
Property Type Condo
Sub Type Condo/Co-op
Listing Status Sold
Purchase Type For Sale
Square Footage 2,205 sqft
Price per Sqft $272
Subdivision Mill Stream
MLS Listing ID VAAX2035572
Sold Date 08/29/24
Style Traditional
Bedrooms 3
Full Baths 2
Half Baths 2
Condo Fees $300/mo
HOA Y/N N
Abv Grd Liv Area 1,985
Originating Board BRIGHT
Year Built 1986
Annual Tax Amount $6,287
Tax Year 2024
Property Description
What a super value inside the Beltway! Well loved and maintained by the owner, this is the
first time on the market since 1997. It is a truly lovely 3 BR home with all exterior maintenance included in the condo fee and many updates done over the years.
The main level features a welcoming entry hall and pretty powder room, an updated
kitchen with good cabinet space and room for a breakfast table. A spacious Living Room and Dining Room open to a huge deck with seating overlooking trees. It's a super spot to spend time with guests, dining alfresco or just reading a book!
The upper level offers the primary bedroom with an ensuite bath that is gorgeous! There are two additional comfortable size bedrooms and another full hall bath.
A spacious lower level multipurpose room has sophisticated LVT, a fireplace , and a convenient second half bath. This level walks out to a patio with space for a garden, relaxing, or sitting in your favorite lounge chair.
Located in Alexandria's trendy West End, close to all the exciting new developments, and convenient to transportation, 395, D.C., Van Dorn metro and Old Town Alexandria. Groceries are close by as are playgrounds, trails, community garden and Holmes Run Park. Multiple dog parks, Charles Beatley Library, Benjamin Brenman Park and Farmer's Market.
Location
State VA
County Alexandria City
Zoning RC
Direction East
Rooms
Other Rooms Living Room, Dining Room, Kitchen, Laundry, Recreation Room, Half Bath
Basement Fully Finished, Walkout Level
Interior
Interior Features Breakfast Area, Carpet, Ceiling Fan(s), Floor Plan - Traditional, Kitchen - Eat-In, Primary Bath(s), Upgraded Countertops, Window Treatments
Hot Water Electric
Heating Forced Air, Heat Pump(s)
Cooling Central A/C, Ceiling Fan(s)
Fireplaces Number 1
Fireplaces Type Fireplace - Glass Doors
Equipment Dishwasher, Disposal, Dryer, Washer, Oven/Range - Electric, Commercial Range, Refrigerator, Icemaker
Fireplace Y
Appliance Dishwasher, Disposal, Dryer, Washer, Oven/Range - Electric, Commercial Range, Refrigerator, Icemaker
Heat Source Electric
Laundry Has Laundry, Lower Floor
Exterior
Exterior Feature Deck(s), Patio(s)
Parking Features Garage - Front Entry
Garage Spaces 1.0
Amenities Available None
Water Access N
Accessibility None
Porch Deck(s), Patio(s)
Attached Garage 1
Total Parking Spaces 1
Garage Y
Building
Story 3
Foundation Concrete Perimeter
Sewer Public Sewer
Water Public
Architectural Style Traditional
Level or Stories 3
Additional Building Above Grade, Below Grade
New Construction N
Schools
School District Alexandria City Public Schools
Others
Pets Allowed Y
HOA Fee Include Common Area Maintenance,Ext Bldg Maint,Management,Trash,Lawn Care Rear
Senior Community No
Tax ID 50483030
Ownership Condominium
Special Listing Condition Standard
Pets Allowed Dogs OK, Cats OK
Read Less

Bought with Andres Santiago Amaguana • Long & Foster Real Estate, Inc.



