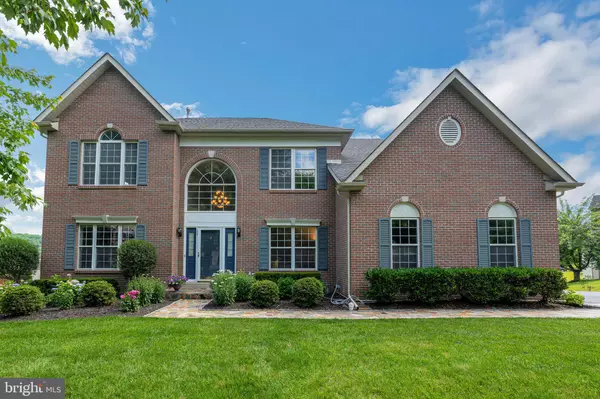For more information regarding the value of a property, please contact us for a free consultation.
13 CORBIN DR Exton, PA 19341
Want to know what your home might be worth? Contact us for a FREE valuation!

Our team is ready to help you sell your home for the highest possible price ASAP
Key Details
Sold Price $1,043,076
Property Type Single Family Home
Sub Type Detached
Listing Status Sold
Purchase Type For Sale
Square Footage 4,667 sqft
Price per Sqft $223
Subdivision Malvern Hunt
MLS Listing ID PACT2066700
Sold Date 08/22/24
Style Traditional
Bedrooms 4
Full Baths 2
Half Baths 1
HOA Y/N N
Abv Grd Liv Area 3,370
Originating Board BRIGHT
Year Built 2000
Annual Tax Amount $9,440
Tax Year 2023
Lot Size 0.549 Acres
Acres 0.55
Lot Dimensions 0.00 x 0.00
Property Description
Welcome to your new home nestled in the heart of Malvern Hunt, where colonial charm meets excellent location. This stunning brick-front colonial offers a rare opportunity to own a single-family home in the coveted Ridings section of the community. Say goodbye to cookie-cutter new constructions and embrace the uniqueness of this meticulously maintained gem. This home has NO Stucco! It was replaced with Hardie Plank siding by the Sellers. Newer HVAC 2022, Washer Dryer 2023, newer stove, dishawasher and microwave. Greeted by a grand 2-story foyer bathed in natural light, you'll immediately feel the warmth and simplicity this home exudes. To the right, a cozy study awaits, perfect for working from home or unwinding with a good book. On the left, a gracious living room invites you to entertain guests or simply relax in style. Follow the gleaming hardwood floors into the formal dining room, currently adorned with a baby grand piano that could be yours with the purchase of the home. The kitchen, adorned with white cabinets, tiled backsplash, and new countertops, beckons the chef within. Adjacent, the spacious breakfast area boasts a slider to the brand new composite deck, offering tranquil views of the expansive flat backyard. Imagine summer evenings spent grilling on the deck, overlooking your own private oasis complete with room for gardening or even an in-ground pool. The possibilities are endless in this outdoor haven. The finished basement offers an estimated 1,297 Sq Ft of additional living space. Conveniently located minutes from Malvern, bustling Exton and charming downtown West Chester, with easy access to major roadways and public transportation, this home ensures a seamless commute to work or play. Enjoy nearby dining, shopping, and recreational amenities. This community is close to all major roadways Swedesford Road Rt. 202, Rt. 30 Rt. 113, and PA Turnpike for convenient office commutes. Less than a 10 min drive to the Malvern train station for a Philadelphia work commute, or to catch the Amtrak into NY City. Walk across to the very popular Chester Valley Trail and minutes to Chester Valley and other Golf Clubs. Shopping access to Exton and the King of Prussia Mall and Philadelphia Premium Outlets. This section of the community does not have an HOA and therefore no restrictions or HOA fee. Did we mention the most desirable award-winning Great Valley School District?. Don't wait, schedule your showing today!
Location
State PA
County Chester
Area East Whiteland Twp (10342)
Zoning R10
Rooms
Other Rooms Living Room, Dining Room, Primary Bedroom, Bedroom 2, Bedroom 3, Bedroom 4, Kitchen, Family Room, Foyer, Breakfast Room, Laundry, Office, Recreation Room, Bathroom 2, Primary Bathroom, Half Bath
Basement Full
Interior
Hot Water Natural Gas
Heating Forced Air
Cooling Central A/C
Fireplaces Number 1
Fireplace Y
Heat Source Natural Gas
Exterior
Parking Features Garage Door Opener, Inside Access
Garage Spaces 2.0
Water Access N
Accessibility None
Attached Garage 2
Total Parking Spaces 2
Garage Y
Building
Story 2
Foundation Permanent
Sewer Public Sewer
Water Public
Architectural Style Traditional
Level or Stories 2
Additional Building Above Grade, Below Grade
New Construction N
Schools
Elementary Schools Kd Markley
Middle Schools Great Valley
High Schools Great Valley
School District Great Valley
Others
Senior Community No
Tax ID 42-03 -0064.2800
Ownership Fee Simple
SqFt Source Assessor
Special Listing Condition Standard
Read Less

Bought with Mallika Produtor • RE/MAX Affiliates



