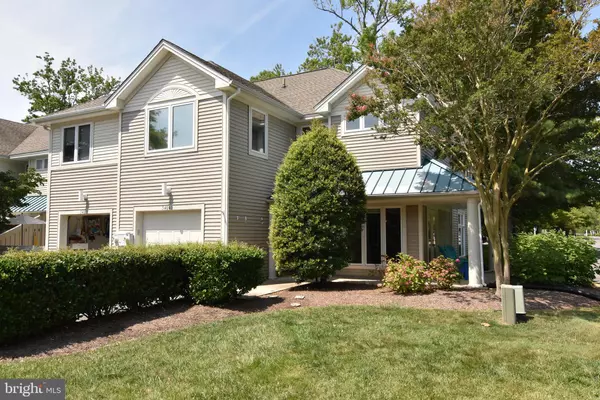For more information regarding the value of a property, please contact us for a free consultation.
33360 SUNDIAL PL #54040 Bethany Beach, DE 19930
Want to know what your home might be worth? Contact us for a FREE valuation!

Our team is ready to help you sell your home for the highest possible price ASAP
Key Details
Sold Price $935,000
Property Type Condo
Sub Type Condo/Co-op
Listing Status Sold
Purchase Type For Sale
Square Footage 1,900 sqft
Price per Sqft $492
Subdivision Sea Colony West
MLS Listing ID DESU2066886
Sold Date 08/22/24
Style Carriage House
Bedrooms 3
Full Baths 2
Half Baths 1
Condo Fees $2,150/qua
HOA Fees $250/qua
HOA Y/N Y
Abv Grd Liv Area 1,900
Originating Board BRIGHT
Land Lease Amount 2000.0
Land Lease Frequency Annually
Year Built 1997
Annual Tax Amount $1,557
Tax Year 2023
Lot Size 19.370 Acres
Acres 19.37
Lot Dimensions 0.00 x 0.00
Property Description
Rarely available stunning end unit carriage house. Bright and light filled . Spacious open floor plan includes large living and dining space with floor to ceiling windows, gas fireplace. Luxury vinyl plank flooring. Upgraded kitchen with granite counter tops, Stainless Steel Appliances 2021. Enclosed Three Season Room. The second level offers a luxurious primary suite with a private balcony views of the woodlands. Renovated bathroom 2017.
Family and guest will enjoy the upstairs two large guest rooms. Newly renovated hall bathroom 2022. Upstairs bonus room. Enjoy relaxing on the front and side porches. Only two owners and never rented . Perfectly located just steps to the heated outdoor pool, fitness center, beach shuttle stop and playground. enjoy the virtual tour. MAKE THIS BEACH RETREAT YOURS TODAY !!
Location
State DE
County Sussex
Area Baltimore Hundred (31001)
Zoning HR-1
Rooms
Main Level Bedrooms 3
Interior
Interior Features Attic, Breakfast Area, Kitchen - Eat-In, Kitchen - Gourmet, Primary Bath(s), Bathroom - Stall Shower, Upgraded Countertops, Window Treatments, Floor Plan - Open, Combination Dining/Living, Ceiling Fan(s)
Hot Water Electric
Heating Heat Pump(s)
Cooling Central A/C
Flooring Ceramic Tile, Carpet, Luxury Vinyl Plank, Partially Carpeted
Fireplaces Number 1
Fireplaces Type Gas/Propane
Equipment Dishwasher, Disposal, Dryer - Electric, Extra Refrigerator/Freezer, Icemaker, Microwave, Oven/Range - Electric, Refrigerator, Stainless Steel Appliances, Trash Compactor, Washer, Water Heater
Furnishings Partially
Fireplace Y
Window Features Screens
Appliance Dishwasher, Disposal, Dryer - Electric, Extra Refrigerator/Freezer, Icemaker, Microwave, Oven/Range - Electric, Refrigerator, Stainless Steel Appliances, Trash Compactor, Washer, Water Heater
Heat Source Electric
Laundry Upper Floor
Exterior
Parking Features Garage - Front Entry, Garage Door Opener
Garage Spaces 1.0
Amenities Available Beach, Bike Trail, Cable, Club House, Common Grounds, Exercise Room, Extra Storage, Fitness Center, Jog/Walk Path, Lake, Picnic Area, Pool - Indoor, Pool - Outdoor, Racquet Ball, Recreational Center, Security, Swimming Pool, Tennis Courts, Tot Lots/Playground, Transportation Service, Volleyball Courts
Water Access N
Roof Type Architectural Shingle
Accessibility None
Attached Garage 1
Total Parking Spaces 1
Garage Y
Building
Story 2
Foundation Slab
Sewer Public Sewer
Water Private
Architectural Style Carriage House
Level or Stories 2
Additional Building Above Grade, Below Grade
New Construction N
Schools
School District Indian River
Others
Pets Allowed Y
HOA Fee Include Bus Service,Cable TV,Common Area Maintenance,Ext Bldg Maint,High Speed Internet,Lawn Maintenance,Management,Pool(s),Recreation Facility,Reserve Funds,Road Maintenance,Snow Removal,Trash,Water
Senior Community No
Tax ID 134-17.00-41.00-54040
Ownership Land Lease
SqFt Source Assessor
Acceptable Financing Cash, Conventional, FHA
Listing Terms Cash, Conventional, FHA
Financing Cash,Conventional,FHA
Special Listing Condition Standard
Pets Allowed Case by Case Basis
Read Less

Bought with STEVE ALEXANDER • Keller Williams Realty



