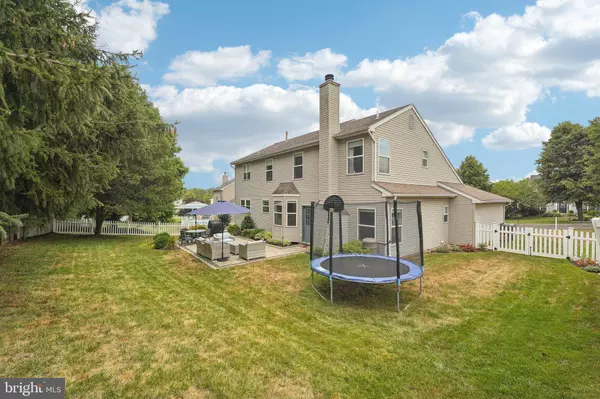For more information regarding the value of a property, please contact us for a free consultation.
5008 SWAN DR Phoenixville, PA 19460
Want to know what your home might be worth? Contact us for a FREE valuation!

Our team is ready to help you sell your home for the highest possible price ASAP
Key Details
Sold Price $725,000
Property Type Single Family Home
Sub Type Detached
Listing Status Sold
Purchase Type For Sale
Square Footage 3,264 sqft
Price per Sqft $222
Subdivision Riverwalk
MLS Listing ID PACT2070344
Sold Date 08/22/24
Style Colonial
Bedrooms 4
Full Baths 2
Half Baths 1
HOA Fees $14/ann
HOA Y/N Y
Abv Grd Liv Area 2,364
Originating Board BRIGHT
Year Built 1999
Annual Tax Amount $8,617
Tax Year 2023
Lot Size 10,430 Sqft
Acres 0.24
Lot Dimensions 0.00 x 0.00
Property Description
Under contract open houses cancelled. Welcome to 5008 Swan Drive in the highly sought-after Riverwalk Community of Phoenixville. As you step onto the covered front patio and through the front door, a two-story foyer welcomes you. To your right, you'll find the spacious formal living room. Continuing straight ahead, the former foyer closet has been transformed into a luxurious mudroom featuring a bench, accent wallpaper, and a handsome shelf crafted with high-quality woodwork.
Prepare to be captivated as you enter the kitchen, fully renovated and expanded in 2023. This is the kitchen you've always dreamed of! It boasts a massive island, a perfect blend of cabinets and open shelves, under-cabinet lighting, quartz countertops, a striking chevron pattern backsplash, and a built-in wine cooler. Enjoy the convenience of dual sinks, both positioned in front of windows overlooking the backyard, along with a gas stove that complements the stainless steel range hood. The quality of this kitchen surpasses that typically found in new construction homes! The kitchen seamlessly flows into the family room, where a cozy fireplace awaits, creating a warm and inviting atmosphere. Adjacent to the family room on the left, you'll find a tastefully appointed powder room with updated fixtures, as well as a generously sized laundry room for added convenience. To the right of the family room, a door opens to your backyard oasis, complete with a fully fenced-in backyard and a patio adorned with smart lighting, perfect for relaxing or entertaining outdoors.
Upstairs, discover four spacious bedrooms and two full bathrooms. The Primary Suite is a standout, boasting soaring ceilings, a walk-in closet and a secondary closet. The updated ensuite bathroom offers a double vanity, a luxurious soaking tub, a subway-tiled shower with a built-in niche for your toiletries, and an elegant frameless glass door.
The fully finished basement was waterproofed and equipped with a new sump pump and hydro backup system. The Egress window allows for lots of natural light. Recent upgrades to all major mechanicals ensure peace of mind for years to come. Don't miss your chance to schedule a viewing and become part of the vibrant Phoenixville community!
Location
State PA
County Chester
Area Phoenixville Boro (10315)
Zoning LRD
Rooms
Other Rooms Living Room, Primary Bedroom, Bedroom 2, Bedroom 3, Kitchen, Family Room, Bedroom 1, Laundry
Basement Full, Fully Finished
Interior
Interior Features Primary Bath(s), Kitchen - Island, Ceiling Fan(s), Kitchen - Eat-In, Combination Kitchen/Dining, Family Room Off Kitchen, Floor Plan - Open, Kitchen - Gourmet, Pantry, Recessed Lighting, Soaking Tub, Upgraded Countertops, Walk-in Closet(s)
Hot Water Natural Gas
Heating Forced Air
Cooling Central A/C
Flooring Luxury Vinyl Plank
Fireplaces Number 1
Fireplaces Type Gas/Propane
Fireplace Y
Heat Source Natural Gas
Laundry Main Floor
Exterior
Exterior Feature Patio(s), Porch(es)
Parking Features Garage - Front Entry, Garage Door Opener, Inside Access, Oversized
Garage Spaces 6.0
Fence Rear, Privacy
Water Access N
Roof Type Shingle
Accessibility None
Porch Patio(s), Porch(es)
Attached Garage 2
Total Parking Spaces 6
Garage Y
Building
Story 2
Foundation Concrete Perimeter
Sewer Public Sewer
Water Public
Architectural Style Colonial
Level or Stories 2
Additional Building Above Grade, Below Grade
Structure Type Cathedral Ceilings
New Construction N
Schools
School District Phoenixville Area
Others
HOA Fee Include Common Area Maintenance
Senior Community No
Tax ID 15-02 -0044
Ownership Fee Simple
SqFt Source Assessor
Acceptable Financing Conventional, VA, Cash, FHA
Listing Terms Conventional, VA, Cash, FHA
Financing Conventional,VA,Cash,FHA
Special Listing Condition Standard
Read Less

Bought with Edward M Schmidt • Realty One Group Restore - Conshohocken



