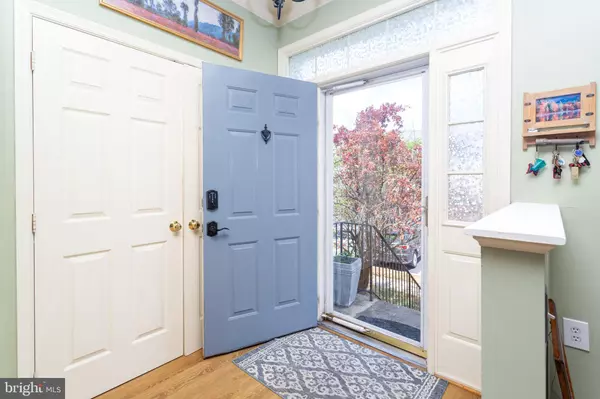For more information regarding the value of a property, please contact us for a free consultation.
2335 MONTAUK DR Crofton, MD 21114
Want to know what your home might be worth? Contact us for a FREE valuation!

Our team is ready to help you sell your home for the highest possible price ASAP
Key Details
Sold Price $475,000
Property Type Townhouse
Sub Type Interior Row/Townhouse
Listing Status Sold
Purchase Type For Sale
Square Footage 2,003 sqft
Price per Sqft $237
Subdivision Crofton Village
MLS Listing ID MDAA2088294
Sold Date 08/21/24
Style Colonial
Bedrooms 4
Full Baths 3
Half Baths 1
HOA Fees $98/mo
HOA Y/N Y
Abv Grd Liv Area 1,418
Originating Board BRIGHT
Year Built 2001
Annual Tax Amount $4,406
Tax Year 2024
Lot Size 1,420 Sqft
Acres 0.03
Property Description
Welcome to your new residence in the heart of Crofton Village! A 3-level townhome exuding both practicality and comfort. Featuring 4 bedrooms and 3.5 baths, this home is designed for modern living with vaulted ceilings and tasteful crown moldings enhancing its charm. The eat-in kitchen is the heart of this home, complete with a central island ideal for everyday meals and entertaining. Step out onto the deck for fresh air or unwind in the versatile walk-out basement, providing additional living space. Situated in a desirable community, residents enjoy access to amenities such as a community pool, tennis courts, and scenic trails, perfect for outdoor activities and relaxation. With its convenient location and functional layout, this house presents an excellent opportunity for you to call it home. Don't miss the energy saving solar panels!
Location
State MD
County Anne Arundel
Zoning R15
Rooms
Other Rooms Living Room, Primary Bedroom, Bedroom 2, Bedroom 3, Bedroom 4, Kitchen, Family Room, Foyer, Bathroom 2, Bathroom 3, Primary Bathroom, Half Bath
Basement Walkout Level, Connecting Stairway, Fully Finished, Interior Access, Outside Entrance, Rear Entrance, Windows
Interior
Interior Features Carpet, Ceiling Fan(s), Kitchen - Eat-In, Kitchen - Island, Bathroom - Tub Shower, Walk-in Closet(s), Crown Moldings
Hot Water Natural Gas
Heating Central
Cooling Central A/C
Flooring Carpet, Ceramic Tile, Luxury Vinyl Plank
Equipment Refrigerator, Stove, Washer, Dryer, Dishwasher, Disposal
Fireplace N
Window Features Atrium
Appliance Refrigerator, Stove, Washer, Dryer, Dishwasher, Disposal
Heat Source Natural Gas
Laundry Basement
Exterior
Exterior Feature Patio(s), Deck(s)
Garage Spaces 2.0
Parking On Site 2
Amenities Available Pool - Outdoor, Tennis Courts, Tot Lots/Playground, Picnic Area
Water Access N
Accessibility None
Porch Patio(s), Deck(s)
Total Parking Spaces 2
Garage N
Building
Lot Description Rear Yard
Story 3
Foundation Concrete Perimeter
Sewer Public Sewer
Water Public
Architectural Style Colonial
Level or Stories 3
Additional Building Above Grade, Below Grade
Structure Type Vaulted Ceilings
New Construction N
Schools
Elementary Schools Nantucket
Middle Schools Crofton
High Schools Crofton
School District Anne Arundel County Public Schools
Others
Pets Allowed Y
Senior Community No
Tax ID 020220090091328
Ownership Fee Simple
SqFt Source Assessor
Security Features Smoke Detector
Special Listing Condition Standard
Pets Allowed Number Limit
Read Less

Bought with Joseph R Harrison III • Samson Properties



