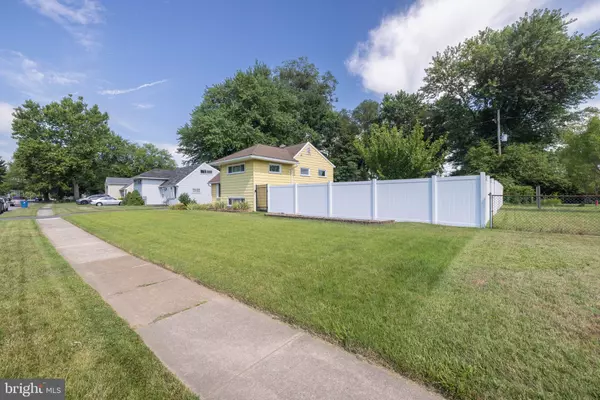For more information regarding the value of a property, please contact us for a free consultation.
126 BROOKSIDE BLVD Newark, DE 19713
Want to know what your home might be worth? Contact us for a FREE valuation!

Our team is ready to help you sell your home for the highest possible price ASAP
Key Details
Sold Price $325,000
Property Type Single Family Home
Sub Type Detached
Listing Status Sold
Purchase Type For Sale
Square Footage 1,500 sqft
Price per Sqft $216
Subdivision Brookside
MLS Listing ID DENC2064114
Sold Date 08/19/24
Style Split Level
Bedrooms 3
Full Baths 1
HOA Fees $4/ann
HOA Y/N Y
Abv Grd Liv Area 1,500
Originating Board BRIGHT
Year Built 1955
Annual Tax Amount $1,901
Tax Year 2022
Lot Size 10,018 Sqft
Acres 0.23
Lot Dimensions 91.20 x 112.60
Property Description
Nestled in the heart of Brookside, this charming yellow house exudes pride of ownership. Follow the white walkway leading to the front entrance, flanked by tasteful landscaping and ending at a stone patio, setting the stage for a warm welcome. The property features a long driveway that adds convenience and curb appeal!
Step inside to the main level, where updated flooring throughout complements the spacious living room, kitchen, and dining area. The kitchen showcases modern stainless steel appliances, granite countertops, custom built oak cabinets, and an upgraded backsplash, seamlessly.
Venture upstairs to find three spacious bedrooms offering comfort, with two showcasing beautifully crafted built-in oak dressers, cabinets and shelving. Here, you will also find the full, upgraded bathroom with two recessed mount medicine cabinets, soaker tub, LED bathroom mirror with defogger, and remote controlled toilet that features a built-in bidet, heated seat for the winter time and more.
Descend to the lower level, where a versatile bonus area awaits. This space can be transformed into a craft room, tool shop, or additional storage - the possibilities are endless! The laundry area is conveniently located here, adding to the practicality of the home.
Step outside onto the back patio overlooking the expansive, flat backyard, enclosed by a white vinyl privacy fence, offering a serene retreat for relaxation and outdoor gatherings.
Additional updates include most windows being replaced in 2022, enhancing both energy efficiency and aesthetic appeal. The furnace and AC were upgraded 5 years ago, while the roof was replaced just 2 years ago. The water softener system is a huge perk and added with the sale of the home.
This property enjoys an ideal location with close proximity to parks, grocery stores, restaurants, salons, doctor's offices, athletic clubs, schools, and major highways. Within a mere 5-minute drive, you'll reach the University of Delaware and charming Main Street, rich in history. Additionally, the Maryland border is a convenient 10-minute drive away, offering further exploration opportunities. Schedule your showing today! connecting with the dining area and living room, creating an inviting space for entertaining guests!
Location
State DE
County New Castle
Area Newark/Glasgow (30905)
Zoning NC6.5
Rooms
Other Rooms Living Room, Dining Room, Bedroom 2, Bedroom 3, Kitchen, Bedroom 1, Laundry, Utility Room, Bonus Room, Full Bath
Interior
Interior Features Family Room Off Kitchen, Dining Area, Combination Kitchen/Dining, Floor Plan - Traditional, Kitchen - Eat-In, Water Treat System
Hot Water Electric
Heating Forced Air
Cooling Central A/C
Equipment Built-In Microwave, Built-In Range, Dishwasher, Oven - Single, Refrigerator
Fireplace N
Appliance Built-In Microwave, Built-In Range, Dishwasher, Oven - Single, Refrigerator
Heat Source Oil
Exterior
Garage Spaces 3.0
Fence Privacy, Vinyl
Water Access N
View Trees/Woods
Accessibility None
Total Parking Spaces 3
Garage N
Building
Lot Description Backs to Trees, Front Yard, Landscaping, Rear Yard, SideYard(s)
Story 1.5
Foundation Block
Sewer Public Sewer
Water Public
Architectural Style Split Level
Level or Stories 1.5
Additional Building Above Grade, Below Grade
New Construction N
Schools
School District Christina
Others
Senior Community No
Tax ID 11-002.40-328
Ownership Fee Simple
SqFt Source Assessor
Acceptable Financing Cash, Conventional, FHA, VA
Listing Terms Cash, Conventional, FHA, VA
Financing Cash,Conventional,FHA,VA
Special Listing Condition Standard
Read Less

Bought with Robert A Blackhurst • Compass



