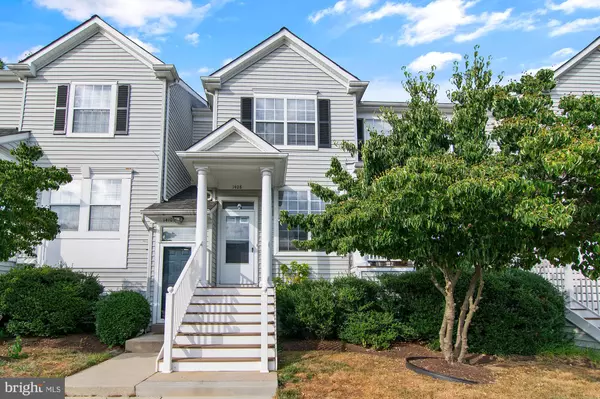For more information regarding the value of a property, please contact us for a free consultation.
1408 NESTLEWOOD CT Crofton, MD 21114
Want to know what your home might be worth? Contact us for a FREE valuation!

Our team is ready to help you sell your home for the highest possible price ASAP
Key Details
Sold Price $362,000
Property Type Condo
Sub Type Condo/Co-op
Listing Status Sold
Purchase Type For Sale
Square Footage 1,257 sqft
Price per Sqft $287
Subdivision Cedar Grove At Crofton
MLS Listing ID MDAA2089636
Sold Date 08/15/24
Style Colonial
Bedrooms 2
Full Baths 2
Half Baths 1
Condo Fees $225/mo
HOA Y/N N
Abv Grd Liv Area 1,257
Originating Board BRIGHT
Year Built 1993
Annual Tax Amount $2,911
Tax Year 2024
Property Description
Rare find in Crofton! This spacious 2 bedroom, 2.5 bath townhome is located in the desirable Cedar Grove Community.
Highlights:
Two bedrooms, each with its own full bathroom
Main level features a spacious living room with a wood-burning fireplace
Plenty of natural light throughout
Convenient half bathroom on the main level
Private deck, perfect for relaxing outdoors
Community boasts an Olympic-sized swimming pool to enjoy all summer long
Assigned parking for your convenience
Prime Location:
Walkable distance to grocery stores, restaurants, Gold's Gym, and more!
A short drive to Waugh Chapel Town Center, featuring a movie theater, Wegmans, Hibachi Grill, Target, and a plethora of other shops and restaurants.
Close proximity to Ft Meade, NSA, MARC train station, and Route 50
Don't miss this opportunity to live in a sought-after community with unbeatable amenities and convenience! Schedule a showing today!
Location
State MD
County Anne Arundel
Zoning 011
Interior
Interior Features Combination Kitchen/Dining, Window Treatments, Ceiling Fan(s), Family Room Off Kitchen, Floor Plan - Open, Primary Bath(s)
Hot Water Electric
Heating Heat Pump(s)
Cooling Central A/C
Flooring Laminated, Laminate Plank
Fireplaces Number 1
Fireplaces Type Wood
Equipment Dishwasher, Disposal, Dryer, Icemaker, Refrigerator, Built-In Microwave, Dryer - Front Loading, Exhaust Fan, Oven/Range - Electric, Stainless Steel Appliances, Water Heater
Furnishings No
Fireplace Y
Window Features Double Pane,Double Hung
Appliance Dishwasher, Disposal, Dryer, Icemaker, Refrigerator, Built-In Microwave, Dryer - Front Loading, Exhaust Fan, Oven/Range - Electric, Stainless Steel Appliances, Water Heater
Heat Source Electric
Laundry Dryer In Unit, Washer In Unit, Upper Floor
Exterior
Exterior Feature Deck(s), Porch(es)
Garage Spaces 1.0
Parking On Site 1
Amenities Available Common Grounds, Pool - Outdoor, Reserved/Assigned Parking, Tot Lots/Playground
Water Access N
Roof Type Composite,Shingle
Accessibility None
Porch Deck(s), Porch(es)
Total Parking Spaces 1
Garage N
Building
Story 2
Foundation Slab
Sewer Public Sewer
Water Public
Architectural Style Colonial
Level or Stories 2
Additional Building Above Grade, Below Grade
Structure Type Dry Wall
New Construction N
Schools
School District Anne Arundel County Public Schools
Others
Pets Allowed Y
HOA Fee Include All Ground Fee,Lawn Care Front,Lawn Care Rear,Management,Reserve Funds,Road Maintenance,Snow Removal,Trash
Senior Community No
Tax ID 020216290080787
Ownership Condominium
Security Features Fire Detection System,Smoke Detector,Sprinkler System - Indoor
Acceptable Financing Cash, Conventional, FHA, VA
Horse Property N
Listing Terms Cash, Conventional, FHA, VA
Financing Cash,Conventional,FHA,VA
Special Listing Condition Standard
Pets Allowed No Pet Restrictions
Read Less

Bought with Allen J Stanton • RE/MAX Executive



