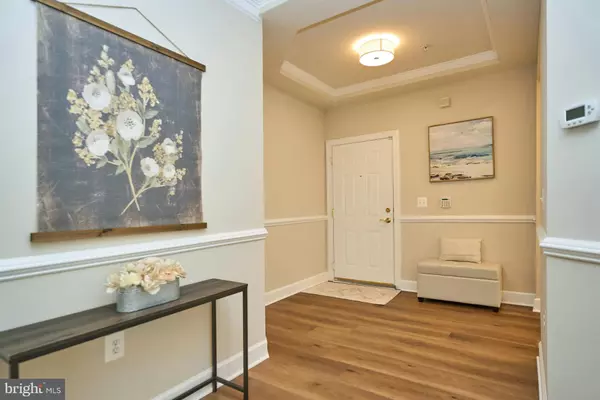For more information regarding the value of a property, please contact us for a free consultation.
15231 ROYAL CREST DR #101 Haymarket, VA 20169
Want to know what your home might be worth? Contact us for a FREE valuation!

Our team is ready to help you sell your home for the highest possible price ASAP
Key Details
Sold Price $455,000
Property Type Condo
Sub Type Condo/Co-op
Listing Status Sold
Purchase Type For Sale
Square Footage 1,538 sqft
Price per Sqft $295
Subdivision Regency At Dominion Valley
MLS Listing ID VAPW2071602
Sold Date 08/09/24
Style Colonial
Bedrooms 2
Full Baths 2
Condo Fees $420/mo
HOA Fees $350/mo
HOA Y/N Y
Abv Grd Liv Area 1,538
Originating Board BRIGHT
Year Built 2007
Annual Tax Amount $4,267
Tax Year 2022
Property Description
Regency at Dominion Valley 55+ Active Adult Community. Enjoy this Beautiful, Desirable 2-Bedroom OAKHILL end-unit condominium. Main Level - no need to access elevator. Unit #101 is a Premium Corner location with plenty of year-round sunshine, privacy and views backing to trees and open area. Meticulously maintained by the original owner. Spacious Open Floor Plan includes newly remodeled wide luxury Vinyl Plank Floors. Upon entering, your will instantly see the open concept as the remodeling has made this unit extra special. You will love the freshly painted walls in the designer color of Edgecombe Grey. Living Room with the LVP flooring is easy to maintain. The Living Room is not only spacious but has extra windows which allows sunlight to stream into the condo. The Nook in the Living Room has an Electric Fireplace with storage for a TV on top which will convey. Great to enjoy a fireplace on those long winter evenings. New Upgraded Kitchen Cabinets were just installed w/Brushed Nickel Knobs. The three gorgeous Pendant Lights make this a true Gourmet Kitchen any chef will absolutely love. New & upgraded Gorgeous White Quartz Countertops plus huge Center Island with extra storage and drawers, creating a new look in this model. The Center Island was reconfigured to have One Large Countertop. This gives you an additional Seating Area which will be great for entertaining. The Stainless Steel Appliances really sparkle! Dining Area with a new designer Chandelier. Walk out through the Sliding Door to Rear Patio- perfect for you and your pet, and just Steps to shopping center make it super easy. Primary Bedroom with new neutral Plush Carpet for warmth on those chilly nights. Large Walk in Closet offers lots of space. The Primary Bathroom offers gorgeous Tile Floors and on the Walls. Who doesn't love the Walk In Shower and Double Sink Vanity plus contemporary light fixtures. The Second Bedroom with Large Closet and Carpet. Second Bathroom also offers Shower/Tub Combo . Washer and Dryer in Unit, too. The Large Garage space holds one Car plus a Storage Space. and is only steps to the condo front door. Amenities include Club House, Dining Room, Indoor and Outdoor Pool, Walking Paths, Tennis Courts, 9 Hole Golf Course, Basic Cable and Phone, Fitness Center, Putting Green and much more! Hurry this one will not last. Garage # 7.
Location
State VA
County Prince William
Zoning RPC
Rooms
Other Rooms Living Room, Dining Room, Primary Bedroom, Bedroom 2, Kitchen, Foyer, Laundry, Bathroom 2, Primary Bathroom
Main Level Bedrooms 2
Interior
Interior Features Carpet, Chair Railings, Crown Moldings, Entry Level Bedroom, Family Room Off Kitchen, Floor Plan - Open, Kitchen - Gourmet, Primary Bath(s), Bathroom - Soaking Tub, Sprinkler System, Walk-in Closet(s), Window Treatments, Dining Area, Bathroom - Stall Shower, Bathroom - Tub Shower
Hot Water Electric
Heating Central
Cooling Central A/C
Flooring Carpet, Luxury Vinyl Plank, Ceramic Tile
Equipment Built-In Microwave, Built-In Range, Dishwasher, Disposal, Dryer, Exhaust Fan, Icemaker, Refrigerator, Stainless Steel Appliances, Washer, Water Heater
Fireplace N
Window Features Double Pane,Screens,Vinyl Clad
Appliance Built-In Microwave, Built-In Range, Dishwasher, Disposal, Dryer, Exhaust Fan, Icemaker, Refrigerator, Stainless Steel Appliances, Washer, Water Heater
Heat Source Natural Gas
Laundry Dryer In Unit, Main Floor, Washer In Unit
Exterior
Exterior Feature Patio(s)
Parking Features Garage Door Opener, Inside Access, Additional Storage Area
Garage Spaces 1.0
Parking On Site 1
Utilities Available Cable TV, Phone Available
Amenities Available Club House, Common Grounds, Dining Rooms, Elevator, Exercise Room, Game Room, Gated Community, Golf Course, Golf Course Membership Available, Jog/Walk Path, Meeting Room, Pool - Indoor, Pool - Outdoor, Retirement Community, Bike Trail, Fitness Center, Party Room, Putting Green, Recreational Center, Swimming Pool, Tennis Courts
Water Access N
View Trees/Woods
Accessibility 36\"+ wide Halls
Porch Patio(s)
Attached Garage 1
Total Parking Spaces 1
Garage Y
Building
Lot Description Backs - Open Common Area, Backs to Trees
Story 1
Unit Features Garden 1 - 4 Floors
Foundation Slab
Sewer Public Sewer
Water Public
Architectural Style Colonial
Level or Stories 1
Additional Building Above Grade, Below Grade
Structure Type 9'+ Ceilings
New Construction N
Schools
School District Prince William County Public Schools
Others
Pets Allowed Y
HOA Fee Include Common Area Maintenance,Cable TV,High Speed Internet,Management,Pool(s),Road Maintenance,Security Gate,Snow Removal,Trash
Senior Community Yes
Age Restriction 55
Tax ID 7299-82-3035.01
Ownership Condominium
Security Features Carbon Monoxide Detector(s),Fire Detection System,Smoke Detector,Sprinkler System - Indoor
Acceptable Financing Cash, Conventional, VA
Horse Property N
Listing Terms Cash, Conventional, VA
Financing Cash,Conventional,VA
Special Listing Condition Standard
Pets Allowed Cats OK, Dogs OK
Read Less

Bought with Alexa Paige Murphy • Pearson Smith Realty LLC



