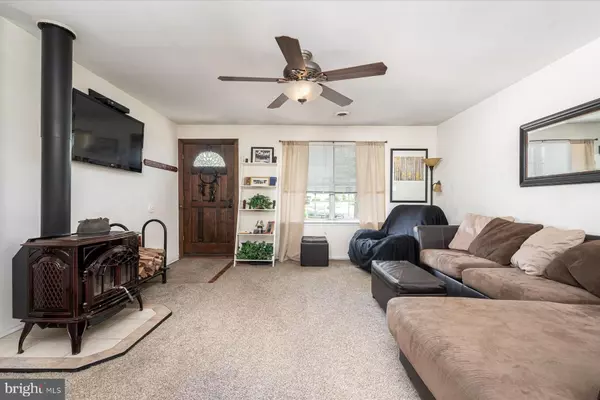For more information regarding the value of a property, please contact us for a free consultation.
1523 PATUXENT MANOR RD Davidsonville, MD 21035
Want to know what your home might be worth? Contact us for a FREE valuation!

Our team is ready to help you sell your home for the highest possible price ASAP
Key Details
Sold Price $575,000
Property Type Single Family Home
Sub Type Detached
Listing Status Sold
Purchase Type For Sale
Square Footage 1,600 sqft
Price per Sqft $359
Subdivision Patuxent Manor
MLS Listing ID MDAA2080452
Sold Date 08/12/24
Style Ranch/Rambler
Bedrooms 4
Full Baths 2
HOA Y/N N
Abv Grd Liv Area 1,600
Originating Board BRIGHT
Year Built 1974
Annual Tax Amount $4,518
Tax Year 2024
Lot Size 0.354 Acres
Acres 0.35
Property Description
Welcome to your newest oasis, located in Patuxent Manor. A spacious corner lot offering four bedrooms, two full bathrooms, living room, family room off of primary bedroom, sun room, kitchen, dining room, wood burning fireplace, wood stove, two car garage, two sheds and an in ground pool. The primary suite has vaulted ceilings, a private family room with a fireplace, marble bathroom and the bedroom has access to the sun room with views of the pool. Recent upgrades include a newer roof, newer hot water heater and the HVAC was replaced in 2018. This entertainers delight truly has all one could need, spacious parking, perfectly planned hardscaping, pond and a side yard to keep as a workout area or convert to fit your needs. Fourth bedroom not photographed. Close to Riverwood Park, Renditions Golf Course, Harvest Thyme Tavern, Killarney House, Riva Area Park, Homestead Gardens and a short distance to grocery stores/shopping centers. Roughly 7 miles to Edgewater, 9 miles to Crofton, 16 miles to Annapolis and 25 miles to Washington D.C.
Location
State MD
County Anne Arundel
Zoning R5
Rooms
Main Level Bedrooms 4
Interior
Interior Features Breakfast Area, Built-Ins, Carpet, Ceiling Fan(s), Combination Kitchen/Dining, Entry Level Bedroom, Floor Plan - Traditional, Kitchen - Country, Primary Bath(s), Skylight(s), Stove - Wood, Tub Shower, Water Treat System
Hot Water Electric
Heating Heat Pump - Oil BackUp
Cooling Central A/C
Fireplaces Number 2
Fireplaces Type Free Standing, Wood
Equipment Dishwasher, Dryer, Microwave, Oven - Single, Refrigerator, Washer, Water Conditioner - Owned, Water Heater
Fireplace Y
Appliance Dishwasher, Dryer, Microwave, Oven - Single, Refrigerator, Washer, Water Conditioner - Owned, Water Heater
Heat Source Electric
Laundry Main Floor
Exterior
Exterior Feature Patio(s), Enclosed
Garage Additional Storage Area, Covered Parking, Garage - Front Entry, Oversized
Garage Spaces 2.0
Fence Rear
Pool In Ground
Water Access N
Accessibility None
Porch Patio(s), Enclosed
Total Parking Spaces 2
Garage Y
Building
Lot Description Corner, Poolside, Private, Rear Yard
Story 1
Foundation Crawl Space
Sewer Private Septic Tank
Water Well
Architectural Style Ranch/Rambler
Level or Stories 1
Additional Building Above Grade, Below Grade
New Construction N
Schools
School District Anne Arundel County Public Schools
Others
Senior Community No
Tax ID 020160009027106
Ownership Fee Simple
SqFt Source Assessor
Special Listing Condition Standard
Read Less

Bought with Wendy T Oliver • Coldwell Banker Realty
GET MORE INFORMATION




