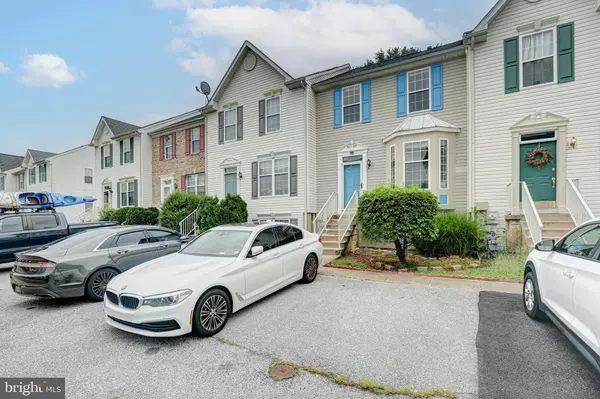For more information regarding the value of a property, please contact us for a free consultation.
209 PAVIN CT Newark, DE 19702
Want to know what your home might be worth? Contact us for a FREE valuation!

Our team is ready to help you sell your home for the highest possible price ASAP
Key Details
Sold Price $310,000
Property Type Townhouse
Sub Type Interior Row/Townhouse
Listing Status Sold
Purchase Type For Sale
Square Footage 2,103 sqft
Price per Sqft $147
Subdivision Eagle Trace
MLS Listing ID DENC2065192
Sold Date 08/09/24
Style Colonial
Bedrooms 3
Full Baths 2
Half Baths 1
HOA Fees $29/ann
HOA Y/N Y
Abv Grd Liv Area 1,750
Originating Board BRIGHT
Year Built 1999
Annual Tax Amount $2,223
Tax Year 2022
Lot Size 2,613 Sqft
Acres 0.06
Lot Dimensions 20.00 x 125.00
Property Description
Beautiful, well maintained townhome at 209 Pavin Ct, Newark, De, in the community of Eagles Trace... won't last long! As you enter the home you will immediately notice the brightness from the freshly painted "Agreeable Grey" walls and glowing laminate flooring throughout! Step up into the large family room illuminating with natural light from the oversized front bay window which flows into the spacious kitchen. The kitchen is perfect for entertaining as it offers a center island, black and stainless appliances, natural wood cabinets and entry to the rear deck and fenced yard. Upstairs you'll find three spacious bedrooms including the primary suite with cathedral ceilings, walk-in closet and private ensuite. If you need more space to entertain, travel downstairs to the finished basement! All new plush carpeting through out! This stunning 3 bedroom, 2.5 bathroom home will sell quickly. Schedule your showing today and settle in before school starts!
Location
State DE
County New Castle
Area Newark/Glasgow (30905)
Zoning NCTH
Rooms
Other Rooms Living Room, Dining Room, Primary Bedroom, Bedroom 2, Kitchen, Bedroom 1, Recreation Room, Bathroom 1, Primary Bathroom, Half Bath
Basement Partially Finished
Interior
Hot Water Natural Gas
Heating Forced Air
Cooling Central A/C
Fireplace N
Heat Source Natural Gas
Exterior
Exterior Feature Deck(s)
Fence Other
Utilities Available Cable TV
Water Access N
Roof Type Shingle
Accessibility None
Porch Deck(s)
Garage N
Building
Story 3
Foundation Concrete Perimeter
Sewer Public Sewer
Water Public
Architectural Style Colonial
Level or Stories 3
Additional Building Above Grade, Below Grade
Structure Type Cathedral Ceilings
New Construction N
Schools
School District Christina
Others
HOA Fee Include Snow Removal,Parking Fee
Senior Community No
Tax ID 11-017.40-249
Ownership Fee Simple
SqFt Source Estimated
Security Features Security System
Acceptable Financing Conventional, VA, FHA 203(b), Cash
Horse Property N
Listing Terms Conventional, VA, FHA 203(b), Cash
Financing Conventional,VA,FHA 203(b),Cash
Special Listing Condition Standard
Read Less

Bought with Timothy Taylor • Crown Homes Real Estate



