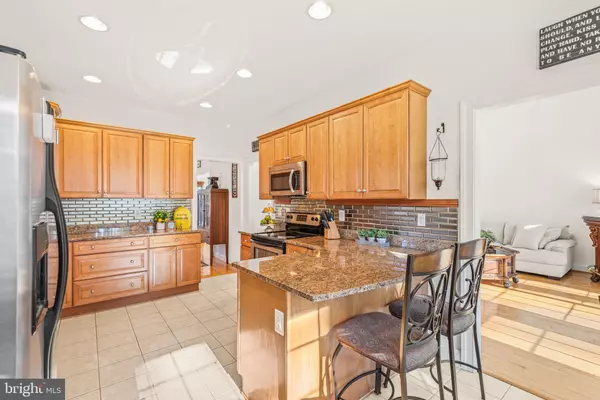For more information regarding the value of a property, please contact us for a free consultation.
114 PINE FOREST DR Ocean Pines, MD 21811
Want to know what your home might be worth? Contact us for a FREE valuation!

Our team is ready to help you sell your home for the highest possible price ASAP
Key Details
Sold Price $564,000
Property Type Single Family Home
Sub Type Detached
Listing Status Sold
Purchase Type For Sale
Square Footage 2,510 sqft
Price per Sqft $224
Subdivision Ocean Pines - The Point
MLS Listing ID MDWO2018980
Sold Date 08/09/24
Style Coastal,Contemporary,Transitional
Bedrooms 4
Full Baths 3
Half Baths 1
HOA Fees $94/ann
HOA Y/N Y
Abv Grd Liv Area 2,510
Originating Board BRIGHT
Year Built 2007
Annual Tax Amount $3,610
Tax Year 2020
Lot Size 7,330 Sqft
Acres 0.17
Property Description
LOW MAINTENANCE PROPERTY WITH TWO NEW HVAC SYSTEMS! PRIMARY SUITE ON EACH
FLOOR! Situated in sought-after The Point within the resort coastal community of Ocean
Pines. This residence is perfect for own enjoyment or rental income. Greeted by a magnificent wrap-around porch to sit in the morning sun or the cool of the evening shade while enjoying the breezes, wildlife, and blooms, relishing in the fact that you are steps away from the bay. Inside the 2-story
foyer provides a preview of the fine architectural features and finishes that grace the entire
residence. The living room's 2 story expanse is further highlighted by its wall of palladium topped picture windows showcasing beautiful nature views. The heart of this home is the kitchen appointed with granite
counters, suite of stainless-steel appliances, 42” custom cabinetry, breakfast bar and
light filled breakfast nook. A butlers pass through from the kitchen to the formal
dining room provides easy access to host an exquisite dinner party. Main floor
primary suite awaits, offering a serene space to end your day, equipped with a walk-in
closet, and spa-like ensuite with double vanity, jetted soaking tub, and stall shower. The
powder bath and spacious laundry and mudroom complete the main floor. The grand staircase
leads to the upper-level two guest rooms offering a nearby hall bath, and the
third bedroom is appointed with it's own newly remodeled ensuite and walk-in closet.
The oversized detached 2-car garage offers additional storage options for all of
your beach and water toys! There is parking in the driveway for up to 8
cars. Explore the chance to own your ideal residence in The Point, an esteemed
neighborhood section within Ocean Pines. Renowned for its scenic beauty and upscale residences,
The Point is highly sought after by discerning homeowners. Ocean Pines, the encompassing community,
is a treasure on Maryland's Eastern Shore, boasting numerous amenities such as a championship golf course, yacht club, marinas, multiple pools, restaurants, and a community center. Additionally, a variety
of indoor and outdoor activities, from tennis courts to walking trails, ensure a vibrant and
active lifestyle. More than just a place to reside, The Point embodies a lifestyle, a sense of
community, and a dream waiting to be actualized. Seize this rare chance to make your
mark in one of Maryland's most coveted communities.
Location
State MD
County Worcester
Area Worcester Ocean Pines
Zoning R-3
Direction Northeast
Rooms
Other Rooms Dining Room, Primary Bedroom, Bedroom 2, Bedroom 3, Bedroom 4, Kitchen, Foyer, Breakfast Room, Great Room, Laundry, Bathroom 1, Bathroom 2, Bathroom 3, Attic, Primary Bathroom
Main Level Bedrooms 1
Interior
Interior Features Attic, Breakfast Area, Carpet, Ceiling Fan(s), Crown Moldings, Dining Area, Entry Level Bedroom, Floor Plan - Traditional, Formal/Separate Dining Room, Primary Bath(s), Recessed Lighting, Stall Shower, Tub Shower, Upgraded Countertops, Walk-in Closet(s), WhirlPool/HotTub, Window Treatments, Wood Floors, Soaking Tub
Hot Water Electric
Heating Central
Cooling Central A/C, Ceiling Fan(s)
Flooring Hardwood, Partially Carpeted, Ceramic Tile
Equipment Built-In Microwave, Dishwasher, Disposal, Oven - Self Cleaning, Oven/Range - Electric, Refrigerator, Stainless Steel Appliances, Water Heater, Washer, Dryer
Furnishings No
Window Features Casement,Double Hung,Insulated
Appliance Built-In Microwave, Dishwasher, Disposal, Oven - Self Cleaning, Oven/Range - Electric, Refrigerator, Stainless Steel Appliances, Water Heater, Washer, Dryer
Heat Source Electric
Laundry Has Laundry, Main Floor
Exterior
Exterior Feature Porch(es), Wrap Around
Parking Features Garage Door Opener, Oversized
Garage Spaces 10.0
Utilities Available Cable TV, Natural Gas Available, Under Ground
Amenities Available Bar/Lounge, Baseball Field, Basketball Courts, Beach, Beach Club, Bike Trail, Boat Dock/Slip, Boat Ramp, Cable, Club House, Common Grounds, Community Center, Dining Rooms, Gift Shop, Golf Club, Golf Course, Golf Course Membership Available, Jog/Walk Path, Lake, Library, Marina/Marina Club, Meeting Room, Non-Lake Recreational Area, Party Room, Picnic Area, Pier/Dock, Pool - Indoor, Pool - Outdoor, Pool Mem Avail, Putting Green, Recreational Center, Retirement Community, Security, Soccer Field, Swimming Pool, Tennis Courts, Tot Lots/Playground, Water/Lake Privileges
Water Access Y
Water Access Desc Boat - Powered,Canoe/Kayak,Private Access
View Water, Trees/Woods
Roof Type Architectural Shingle
Accessibility 2+ Access Exits
Porch Porch(es), Wrap Around
Total Parking Spaces 10
Garage Y
Building
Lot Description Backs to Trees, Front Yard
Story 2
Foundation Crawl Space, Block, Brick/Mortar
Sewer Public Sewer
Water Public
Architectural Style Coastal, Contemporary, Transitional
Level or Stories 2
Additional Building Above Grade, Below Grade
Structure Type 2 Story Ceilings,9'+ Ceilings,Dry Wall
New Construction N
Schools
Elementary Schools Showell
Middle Schools Berlin Intermediate School
High Schools Stephen Decatur
School District Worcester County Public Schools
Others
Pets Allowed Y
HOA Fee Include Common Area Maintenance,Management,Reserve Funds,Snow Removal
Senior Community No
Tax ID 03-145514
Ownership Fee Simple
SqFt Source Estimated
Security Features Exterior Cameras,Main Entrance Lock,Smoke Detector
Special Listing Condition Standard
Pets Allowed Cats OK, Dogs OK
Read Less

Bought with Katy Durham • Coldwell Banker Realty



