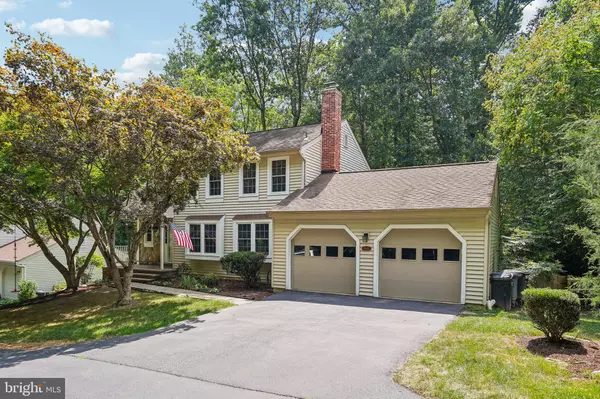For more information regarding the value of a property, please contact us for a free consultation.
9807 NEW ENGLAND WOODS CT Burke, VA 22015
Want to know what your home might be worth? Contact us for a FREE valuation!

Our team is ready to help you sell your home for the highest possible price ASAP
Key Details
Sold Price $830,000
Property Type Single Family Home
Sub Type Detached
Listing Status Sold
Purchase Type For Sale
Square Footage 1,692 sqft
Price per Sqft $490
Subdivision Burke Centre
MLS Listing ID VAFX2189312
Sold Date 08/06/24
Style Colonial
Bedrooms 4
Full Baths 3
Half Baths 1
HOA Fees $91/qua
HOA Y/N Y
Abv Grd Liv Area 1,692
Originating Board BRIGHT
Year Built 1979
Annual Tax Amount $8,809
Tax Year 2024
Lot Size 2,381 Sqft
Acres 0.05
Property Description
Enjoy quiet and serene living while being so close to everything! This beautiful 4-bedroom, 3.5-bathroom single-family home is nestled in the woods, offering a peaceful escape from the fast pace of DC.
Step inside to find a spacious and inviting interior. The large sunroom off the kitchen is the perfect place to relax and soak in the beauty of the surrounding nature. Imagine sipping your morning coffee or enjoying an evening book while being immersed in the sights and sounds of the forest.
The home features a finished walk-out basement with a full bathroom, providing additional living space perfect for guests, a home office, or a recreational area.
Conveniently located, this home offers the best of both worlds: a tranquil, wooded retreat with easy access to all the amenities and conveniences of Burke. Don't miss this opportunity to make this serene haven your own!
Location
State VA
County Fairfax
Zoning 370
Rooms
Basement Walkout Level
Interior
Interior Features Ceiling Fan(s), Floor Plan - Traditional, Formal/Separate Dining Room, Kitchen - Table Space, Primary Bath(s), Upgraded Countertops, Walk-in Closet(s), Wet/Dry Bar
Hot Water Electric
Heating Heat Pump(s)
Cooling Central A/C
Fireplaces Number 1
Fireplaces Type Wood
Equipment Built-In Microwave, Dishwasher, Disposal, Extra Refrigerator/Freezer, Oven/Range - Electric, Refrigerator
Fireplace Y
Appliance Built-In Microwave, Dishwasher, Disposal, Extra Refrigerator/Freezer, Oven/Range - Electric, Refrigerator
Heat Source Electric
Exterior
Exterior Feature Deck(s), Screened, Porch(es)
Parking Features Garage Door Opener, Garage - Front Entry
Garage Spaces 2.0
Amenities Available Bike Trail, Jog/Walk Path, Volleyball Courts, Tennis Courts, Tot Lots/Playground, Pool Mem Avail, Community Center
Water Access N
View Trees/Woods
Accessibility None
Porch Deck(s), Screened, Porch(es)
Attached Garage 2
Total Parking Spaces 2
Garage Y
Building
Lot Description Backs to Trees, Cul-de-sac
Story 3
Foundation Other
Sewer Public Sewer
Water Public
Architectural Style Colonial
Level or Stories 3
Additional Building Above Grade, Below Grade
New Construction N
Schools
High Schools Robinson Secondary School
School District Fairfax County Public Schools
Others
Pets Allowed Y
Senior Community No
Tax ID 0783 13 0132
Ownership Fee Simple
SqFt Source Estimated
Special Listing Condition Standard
Pets Allowed Case by Case Basis
Read Less

Bought with Sharat Ahuja • Long & Foster Real Estate, Inc.



