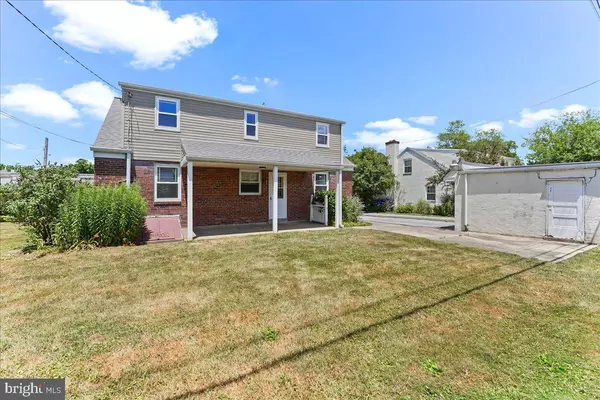For more information regarding the value of a property, please contact us for a free consultation.
126 FAIRFIELD LN Wayne, PA 19087
Want to know what your home might be worth? Contact us for a FREE valuation!

Our team is ready to help you sell your home for the highest possible price ASAP
Key Details
Sold Price $670,000
Property Type Single Family Home
Sub Type Detached
Listing Status Sold
Purchase Type For Sale
Square Footage 1,988 sqft
Price per Sqft $337
Subdivision None Available
MLS Listing ID PADE2070040
Sold Date 08/07/24
Style Cape Cod
Bedrooms 4
Full Baths 3
HOA Y/N N
Abv Grd Liv Area 1,988
Originating Board BRIGHT
Year Built 1950
Annual Tax Amount $8,994
Tax Year 2023
Lot Size 9,148 Sqft
Acres 0.21
Lot Dimensions 71.50 x 129.67
Property Description
7/14/2024 Sunday Open CANCELED....House Discover this gem in magnificent Wayne, PA! Lovingly maintained by its long-time original owners, this charming home boasts major system updates within the past 10 years, ensuring a worry-free future for its new owner. Updates include a newer roof, windows, newer siding, HVAC system, electrical system, and gleaming re-finished hardwood floors throughout. The first floor features a spacious living room with fireplace, formal dining room, and a beautifully updated kitchen with black granite countertops, a ceramic tiled backsplash, gas range/oven, dishwasher, and garbage disposal. Step outside to a covered rear patio, perfect for al fresco dining or your morning coffee while overlooking the picturesque rear and side yards. This level also includes a full bath and two generously sized bedrooms, one of which is currently a first-floor laundry room that can easily be converted back to a bedroom, den, or office. The second floor offers two large bedrooms and a full bath. The full basement is half-finished and provides additional living space, while the other half is perfect for storage and craft or hobby activities. The walkout basement offers easy access in and out. Additional features include a one-car detached garage with newer flat roof and driveway parking for three cars. Situated within walking distance of Strafford Train Station, Eagle Village shops, the Radnor Trail, and much more, this home offers both convenience and charm. Do not miss this incredible opportunity!
Location
State PA
County Delaware
Area Radnor Twp (10436)
Zoning RESIDENTIAL
Rooms
Other Rooms Living Room, Dining Room, Bedroom 2, Bedroom 3, Bedroom 4, Kitchen, Basement, Bedroom 1, Storage Room, Bathroom 1, Bathroom 2, Bathroom 3
Basement Full, Partially Finished, Outside Entrance
Main Level Bedrooms 2
Interior
Hot Water Natural Gas
Cooling Central A/C
Fireplaces Number 1
Fireplaces Type Brick
Fireplace Y
Heat Source Natural Gas
Laundry Main Floor, Basement
Exterior
Parking Features Garage - Front Entry
Garage Spaces 7.0
Water Access N
Accessibility None
Total Parking Spaces 7
Garage Y
Building
Story 1.5
Foundation Concrete Perimeter
Sewer Public Sewer
Water Public
Architectural Style Cape Cod
Level or Stories 1.5
Additional Building Above Grade, Below Grade
New Construction N
Schools
School District Radnor Township
Others
Senior Community No
Tax ID 36-01-00193-00
Ownership Fee Simple
SqFt Source Assessor
Special Listing Condition Standard
Read Less

Bought with Victoria Sheridan • Coldwell Banker Realty



