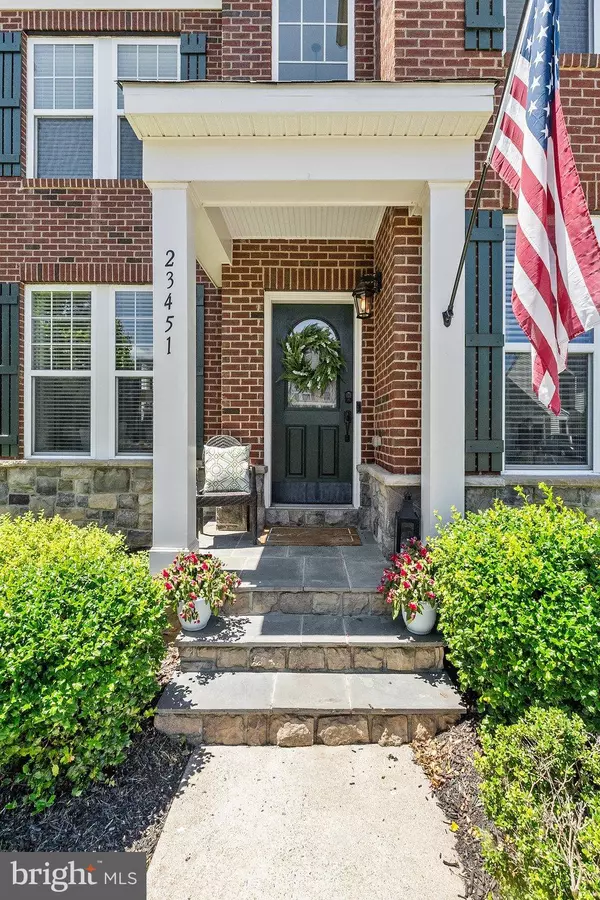For more information regarding the value of a property, please contact us for a free consultation.
23451 VIRGINIA ROSE PLACE Brambleton, VA 20148
Want to know what your home might be worth? Contact us for a FREE valuation!

Our team is ready to help you sell your home for the highest possible price ASAP
Key Details
Sold Price $1,250,000
Property Type Single Family Home
Sub Type Detached
Listing Status Sold
Purchase Type For Sale
Square Footage 5,684 sqft
Price per Sqft $219
Subdivision Brambleton
MLS Listing ID VALO2074810
Sold Date 07/31/24
Style Colonial
Bedrooms 5
Full Baths 4
Half Baths 1
HOA Fees $204/mo
HOA Y/N Y
Abv Grd Liv Area 3,484
Originating Board BRIGHT
Year Built 2011
Annual Tax Amount $9,413
Tax Year 2024
Lot Size 7,841 Sqft
Acres 0.18
Property Description
Welcome to your dream home in the heart of Brambleton! This stunning residence boasts elegance and comfort across three finished levels. With five spacious bedrooms, including a luxurious primary suite, there's ample space for everyone. Step inside and be greeted by the impeccable decor that blends modern sophistication with warmth. The main level features an inviting living room, a chef's kitchen with high-end appliances, and a formal dining area perfect for entertaining guests. Escape to the backyard oasis where tranquility awaits. Enjoy evenings by the fireplace, surrounded by serene open space and water views—a perfect setting for relaxation and gatherings with loved ones. Updated roof, hot water heater and HVAC within the last 2 years. Security system with ring cameras at front and back, plus an irrigation watering system for the yard. This home offers not just comfort but also convenience, with amenities like nearby schools, shopping, and parks. Don't miss the chance to own this masterpiece in one of Brambleton's most coveted neighborhoods. Schedule your showing today and envision yourself living in luxury! Owners have found home of choice and can close at the end of July. Still FULLY AVAILABLE. Seller will review offers as they are received.
Location
State VA
County Loudoun
Zoning PDH4
Rooms
Other Rooms Living Room, Dining Room, Primary Bedroom, Bedroom 2, Bedroom 3, Bedroom 4, Bedroom 5, Kitchen, Game Room, Family Room, Study, Exercise Room, Laundry, Full Bath
Basement Full, Fully Finished, Walkout Stairs
Interior
Interior Features Combination Kitchen/Living, Kitchen - Eat-In, Primary Bath(s), Window Treatments, Wood Floors, Crown Moldings, Upgraded Countertops, Floor Plan - Open, Floor Plan - Traditional
Hot Water Natural Gas
Heating Forced Air
Cooling Central A/C
Fireplaces Number 1
Fireplaces Type Screen
Equipment Cooktop, Dishwasher, Icemaker, Microwave, Oven - Double, Refrigerator, Disposal, Dryer, Washer
Fireplace Y
Appliance Cooktop, Dishwasher, Icemaker, Microwave, Oven - Double, Refrigerator, Disposal, Dryer, Washer
Heat Source Natural Gas
Exterior
Exterior Feature Patio(s)
Parking Features Garage Door Opener
Garage Spaces 2.0
Amenities Available Bike Trail, Club House, Common Grounds, Community Center, Jog/Walk Path, Picnic Area, Pool - Outdoor, Tennis Courts, Tot Lots/Playground
Water Access N
View Water
Roof Type Architectural Shingle
Accessibility None
Porch Patio(s)
Attached Garage 2
Total Parking Spaces 2
Garage Y
Building
Lot Description Backs to Trees, Backs - Open Common Area, Landscaping, Premium, Cul-de-sac
Story 3
Foundation Permanent
Sewer Public Sewer
Water Public
Architectural Style Colonial
Level or Stories 3
Additional Building Above Grade, Below Grade
New Construction N
Schools
Elementary Schools Creighton'S Corner
Middle Schools Brambleton
High Schools Independence
School District Loudoun County Public Schools
Others
Pets Allowed Y
HOA Fee Include High Speed Internet,Cable TV
Senior Community No
Tax ID 160280873000
Ownership Fee Simple
SqFt Source Assessor
Special Listing Condition Standard
Pets Allowed Cats OK, Dogs OK
Read Less

Bought with Sri Meka • Franklin Realty LLC



