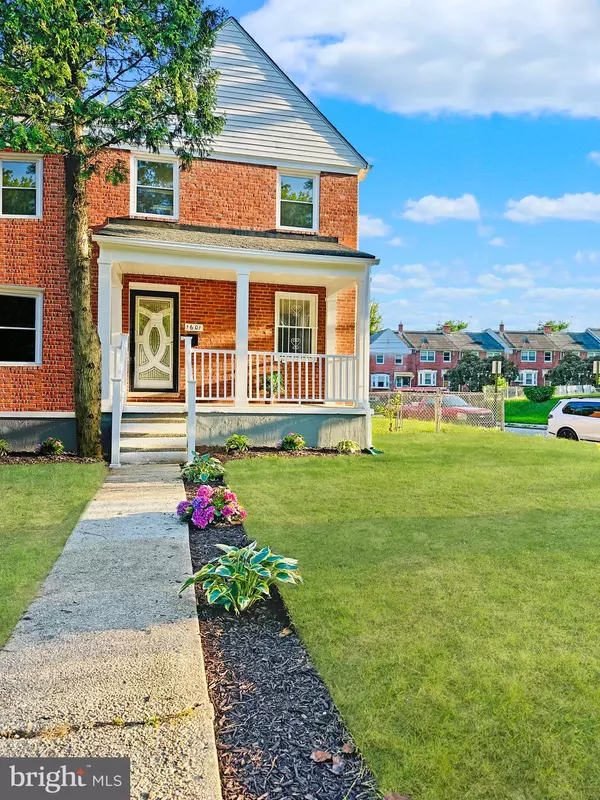For more information regarding the value of a property, please contact us for a free consultation.
1601 STONEWOOD RD Baltimore, MD 21239
Want to know what your home might be worth? Contact us for a FREE valuation!

Our team is ready to help you sell your home for the highest possible price ASAP
Key Details
Sold Price $305,000
Property Type Townhouse
Sub Type End of Row/Townhouse
Listing Status Sold
Purchase Type For Sale
Square Footage 1,881 sqft
Price per Sqft $162
Subdivision Stonewood-Pentwood-Winston
MLS Listing ID MDBA2126038
Sold Date 07/16/24
Style Colonial
Bedrooms 4
Full Baths 2
Half Baths 1
HOA Y/N N
Abv Grd Liv Area 1,254
Originating Board BRIGHT
Year Built 1947
Annual Tax Amount $2,933
Tax Year 2024
Lot Size 7,020 Sqft
Acres 0.16
Property Description
Perfectly situated on a corner lot, this charming house features a newly fenced porch, inviting you to enjoy outdoor relaxation. Inside, you're greeted by beautifully greyish neutral-tone hardwood floors that flow seamlessly throughout the home. The main floor offers a convenient guest bathroom and a brand new kitchen equipped with quartz countertops, stainless steel appliances, 42-inch cabinets, and a generous island that adjoins the dining room.
Upstairs, you'll find three bedrooms, with the primary bedroom enjoying private access to the bathroom. The fully finished basement includes a fourth bedroom and a full bathroom, providing additional living space or guest accommodation. The property also boasts a generous-sized fenced yard with a large shed for extra storage and a parking pad for convenience. As a smart home, this residence combines modern technology with comfort, making it the perfect place to call home.
Location
State MD
County Baltimore City
Zoning R-5
Rooms
Basement Fully Finished
Interior
Interior Features Breakfast Area, Ceiling Fan(s), Combination Kitchen/Dining, Dining Area, Floor Plan - Open, Kitchen - Island, Recessed Lighting, Wood Floors
Hot Water Electric
Heating Forced Air
Cooling Central A/C, Ceiling Fan(s)
Flooring Hardwood
Fireplace N
Heat Source Natural Gas
Exterior
Garage Spaces 1.0
Water Access N
Accessibility None
Total Parking Spaces 1
Garage N
Building
Story 3
Foundation Permanent
Sewer Public Sewer
Water Public
Architectural Style Colonial
Level or Stories 3
Additional Building Above Grade, Below Grade
New Construction N
Schools
School District Baltimore City Public Schools
Others
Senior Community No
Tax ID 0327095267O118
Ownership Fee Simple
SqFt Source Estimated
Acceptable Financing Cash, Conventional, FHA, VA
Listing Terms Cash, Conventional, FHA, VA
Financing Cash,Conventional,FHA,VA
Special Listing Condition Standard
Read Less

Bought with Iheanyichukwu U Okeke • Samson Properties


