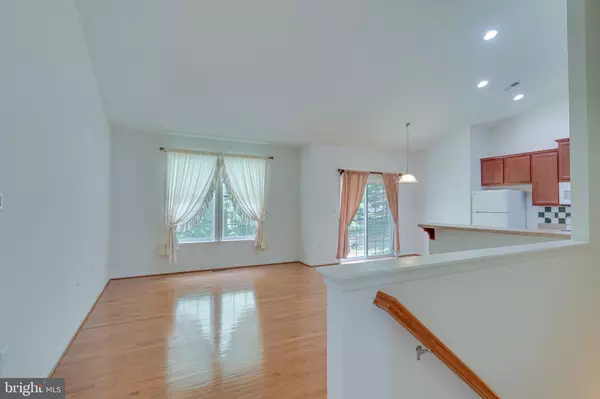For more information regarding the value of a property, please contact us for a free consultation.
106 EAGLE DR Cross Junction, VA 22625
Want to know what your home might be worth? Contact us for a FREE valuation!

Our team is ready to help you sell your home for the highest possible price ASAP
Key Details
Sold Price $395,000
Property Type Single Family Home
Sub Type Detached
Listing Status Sold
Purchase Type For Sale
Square Footage 3,444 sqft
Price per Sqft $114
Subdivision Lake Holiday Estates
MLS Listing ID VAFV2019082
Sold Date 07/25/24
Style Ranch/Rambler
Bedrooms 3
Full Baths 3
HOA Fees $147/mo
HOA Y/N Y
Abv Grd Liv Area 1,768
Originating Board BRIGHT
Year Built 2015
Annual Tax Amount $1,704
Tax Year 2022
Lot Size 10,890 Sqft
Acres 0.25
Property Description
This brick-front Magnolia II model boasts one level living at its best. This meticulously maintained 3,444 sq ft split bedroom rancher floor plan features 3 beds, 2 baths, 2 car garage with hardwood floors throughout the foyer, family room kitchen, and vaulted spacious family room. The galley-style kitchen is outfitted with cherry cabinets, beautiful backsplash and recessed lights. The dining room features chair rail and crown molding and the living room is outfitted with crown molding as well. French doors led to the Owners suite that is equipped with a hoist system (up to 300 lbs), waterproof flooring, and owner bath features a roll-in shower, grab bars and dual vanity. Front loading washer and dryer on the main level. Fully finished walkout basement In-Law suite / Au-Pair Suite with 2nd kitchen outfitted with corian counters, stove, frig and dishwasher, as well as full bath. Garage features handicapped ramp, wash basin, plenty of storage and generator hook-up. Backs to a nice wooded lot. Energy efficient with 2x6 construction. Roof replaced in 2018, new heat pump replaced in 2020. Live the Good Life surrounded by 244 acre mountain Lake Holiday gated community! Enjoy Boating, Hiking, Tennis, Volleyball +Community Amenities!
Location
State VA
County Frederick
Zoning R5
Rooms
Other Rooms Dining Room, Primary Bedroom, Bedroom 2, Bedroom 3, Kitchen, Family Room, Foyer, Breakfast Room, In-Law/auPair/Suite, Bathroom 3
Basement Fully Finished, Full, Outside Entrance, Interior Access, Heated, Improved, Walkout Level
Main Level Bedrooms 3
Interior
Interior Features Breakfast Area, Kitchen - Eat-In, Family Room Off Kitchen, Dining Area, Crown Moldings, Primary Bath(s), Chair Railings, Entry Level Bedroom, Recessed Lighting, Floor Plan - Open, 2nd Kitchen, Formal/Separate Dining Room, Kitchen - Galley, Window Treatments, Wood Floors
Hot Water Electric
Heating Heat Pump(s)
Cooling Heat Pump(s), Central A/C
Flooring Hardwood, Carpet
Equipment Dishwasher, Disposal, Exhaust Fan, Icemaker, Microwave, Oven - Single, Oven/Range - Gas, Refrigerator, Extra Refrigerator/Freezer
Furnishings No
Fireplace N
Window Features Double Pane,Energy Efficient
Appliance Dishwasher, Disposal, Exhaust Fan, Icemaker, Microwave, Oven - Single, Oven/Range - Gas, Refrigerator, Extra Refrigerator/Freezer
Heat Source Electric
Laundry Main Floor, Washer In Unit, Dryer In Unit
Exterior
Garage Garage - Front Entry
Garage Spaces 6.0
Utilities Available Cable TV Available
Amenities Available Bike Trail, Common Grounds, Jog/Walk Path, Lake, Tennis Courts
Waterfront N
Water Access N
Roof Type Shingle,Architectural Shingle
Street Surface Paved
Accessibility Grab Bars Mod, Roll-in Shower, Other, Ramp - Main Level, Mobility Improvements
Parking Type Attached Garage, Driveway
Attached Garage 2
Total Parking Spaces 6
Garage Y
Building
Lot Description Backs to Trees
Story 2
Foundation Passive Radon Mitigation, Permanent, Concrete Perimeter
Sewer Public Sewer
Water Public
Architectural Style Ranch/Rambler
Level or Stories 2
Additional Building Above Grade, Below Grade
Structure Type Dry Wall,9'+ Ceilings
New Construction N
Schools
School District Frederick County Public Schools
Others
Senior Community No
Tax ID 18A0710 542
Ownership Fee Simple
SqFt Source Estimated
Security Features Smoke Detector
Acceptable Financing Cash, Conventional, FHA, VA, USDA
Horse Property N
Listing Terms Cash, Conventional, FHA, VA, USDA
Financing Cash,Conventional,FHA,VA,USDA
Special Listing Condition Standard
Read Less

Bought with Sarah E Abderrazzaq • Realty ONE Group Old Towne
GET MORE INFORMATION




