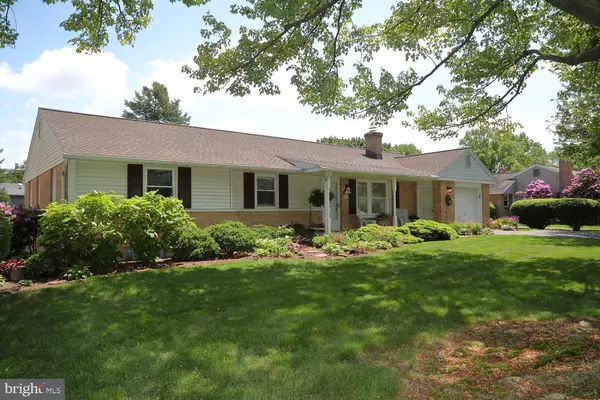For more information regarding the value of a property, please contact us for a free consultation.
1547 DUFF LAND DR Landisville, PA 17538
Want to know what your home might be worth? Contact us for a FREE valuation!

Our team is ready to help you sell your home for the highest possible price ASAP
Key Details
Sold Price $385,000
Property Type Single Family Home
Sub Type Detached
Listing Status Sold
Purchase Type For Sale
Square Footage 1,516 sqft
Price per Sqft $253
Subdivision East Hempfield
MLS Listing ID PALA2050886
Sold Date 07/22/24
Style Ranch/Rambler
Bedrooms 3
Full Baths 2
HOA Y/N N
Abv Grd Liv Area 1,516
Originating Board BRIGHT
Year Built 1978
Annual Tax Amount $4,791
Tax Year 2023
Lot Size 0.310 Acres
Acres 0.31
Lot Dimensions 0.00 x 0.00
Property Description
Start building memories in this immaculate Hempfield brick rancher situated in a desirable area. The first thing that catches your eye is the covered front porch, great for those relaxing times and treasured conversations. As you enter the home you will appreciate the generous sized living room, the wood burning fireplace with a brick hearth, and all the natural light. Walking into the dining room the gleaming hardwood floor will command your attention. The kitchen is ready to go, complete with all the appliances plus Corian countertops. There is a comfortable primary bedroom and bath plus two ample sized additional bedrooms. So convenient is the first floor laundry that acts as a mudroom and accesses the rear yard. The lower level has a finished family room providing space for some family fun, office area, or an inviting getaway area. Certainly there is numerous opportunities with the unfinished area of the basement. Some additional features include water softner, radon remediation system, sump pump and lots of storage. Enjoy cooking out, you'll enjoy the inviting wood deck that overlooks the beautiful landscaping and all the perennials.An absolute must see, schedule your appointment today!
Location
State PA
County Lancaster
Area East Hempfield Twp (10529)
Zoning RESIDENTIAL
Rooms
Other Rooms Living Room, Dining Room, Primary Bedroom, Bedroom 2, Bedroom 3, Kitchen, Family Room, Laundry, Bathroom 1, Primary Bathroom
Basement Full, Heated, Improved, Interior Access, Partially Finished, Sump Pump
Main Level Bedrooms 3
Interior
Interior Features Built-Ins, Carpet, Ceiling Fan(s), Entry Level Bedroom, Floor Plan - Traditional, Pantry, Primary Bath(s), Stall Shower, Tub Shower, Upgraded Countertops, Water Treat System, Wood Floors, Dining Area
Hot Water Electric
Heating Heat Pump(s)
Cooling Central A/C
Flooring Carpet, Hardwood, Vinyl
Fireplaces Number 1
Fireplaces Type Brick, Fireplace - Glass Doors, Mantel(s), Wood
Equipment Cooktop, Dishwasher, Disposal, Dryer - Electric, Microwave, Oven/Range - Electric, Refrigerator, Stove, Washer, Water Conditioner - Owned, Water Heater
Fireplace Y
Window Features Insulated
Appliance Cooktop, Dishwasher, Disposal, Dryer - Electric, Microwave, Oven/Range - Electric, Refrigerator, Stove, Washer, Water Conditioner - Owned, Water Heater
Heat Source Electric
Exterior
Parking Features Garage - Front Entry, Garage Door Opener, Inside Access
Garage Spaces 1.0
Utilities Available Cable TV Available, Electric Available, Phone Available, Sewer Available, Water Available
Water Access N
Roof Type Architectural Shingle
Accessibility Other
Attached Garage 1
Total Parking Spaces 1
Garage Y
Building
Lot Description Front Yard, Landscaping, Level, Rear Yard, SideYard(s)
Story 1
Foundation Block, Active Radon Mitigation
Sewer Public Sewer
Water Public
Architectural Style Ranch/Rambler
Level or Stories 1
Additional Building Above Grade, Below Grade
New Construction N
Schools
Middle Schools Hempfield
High Schools Hempfield
School District Hempfield
Others
Senior Community No
Tax ID 290-93785-0-0000
Ownership Fee Simple
SqFt Source Assessor
Security Features Smoke Detector
Acceptable Financing Cash, Conventional
Listing Terms Cash, Conventional
Financing Cash,Conventional
Special Listing Condition Standard
Read Less

Bought with Samuel Groff • Iron Valley Real Estate of Lancaster



