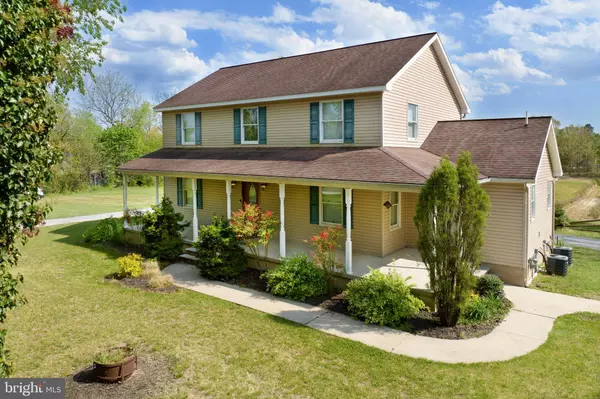For more information regarding the value of a property, please contact us for a free consultation.
1509 W OAK RD Vineland, NJ 08360
Want to know what your home might be worth? Contact us for a FREE valuation!

Our team is ready to help you sell your home for the highest possible price ASAP
Key Details
Sold Price $505,000
Property Type Single Family Home
Sub Type Detached
Listing Status Sold
Purchase Type For Sale
Square Footage 2,236 sqft
Price per Sqft $225
Subdivision None Available
MLS Listing ID NJCB2018010
Sold Date 07/22/24
Style Colonial
Bedrooms 4
Full Baths 2
Half Baths 1
HOA Y/N N
Abv Grd Liv Area 2,236
Originating Board BRIGHT
Year Built 2006
Annual Tax Amount $7,774
Tax Year 2023
Lot Size 5.800 Acres
Acres 5.8
Lot Dimensions 0.00 x 0.00
Property Description
This unique 2-story, 4-bedroom, 2.5-bathroom home sits on almost 6 acres and has an oversized 2 car detached garage / pole barn with extended storage space. From the front wrap around porch, you may enter through the front door into the foyer with hardwood flooring or conveniently access the mudroom. The living room is spacious and has a large bay window overlooking the picturesque backyard. The kitchen has ample oak Kraftmaid cabinetry, granite counters, an island and sliding doors that lead out to a huge back deck. The first floor also has a home office / dining room, mudroom / laundry room, and a half bathroom. On the second floor you'll find the primary bedroom with an updated ensuite bathroom & walk-in closet, three additional nicely sized bedrooms and a full bathroom in the hallway. The basement has 9 ft ceilings, was built with poured insulated form concrete, provides a bonus room with egress, tons of storage space and the rough-in for a future bathroom. This home has a dual HVAC system and 200-amp plus an additional 100-amp electric service. Call now to schedule your appointment!
Location
State NJ
County Cumberland
Area Vineland City (20614)
Zoning 01
Rooms
Other Rooms Living Room, Primary Bedroom, Bedroom 2, Bedroom 3, Bedroom 4, Kitchen, Laundry, Office, Bathroom 2, Bonus Room, Primary Bathroom, Half Bath
Basement Full, Outside Entrance, Partially Finished, Poured Concrete
Interior
Interior Features Attic, Carpet, Ceiling Fan(s), Chair Railings, Combination Kitchen/Dining, Kitchen - Country, Kitchen - Eat-In, Kitchen - Table Space, Primary Bath(s), Stove - Wood
Hot Water Natural Gas
Heating Forced Air
Cooling Central A/C
Fireplace N
Heat Source Natural Gas
Laundry Main Floor
Exterior
Exterior Feature Deck(s), Porch(es)
Parking Features Garage - Front Entry, Oversized
Garage Spaces 17.0
Water Access N
Accessibility None
Porch Deck(s), Porch(es)
Total Parking Spaces 17
Garage Y
Building
Lot Description Cleared, Front Yard, Rear Yard, SideYard(s), Vegetation Planting
Story 2
Foundation Block
Sewer On Site Septic
Water Public
Architectural Style Colonial
Level or Stories 2
Additional Building Above Grade, Below Grade
New Construction N
Schools
School District City Of Vineland Board Of Education
Others
Senior Community No
Tax ID 14-02103-00006
Ownership Fee Simple
SqFt Source Assessor
Special Listing Condition Standard
Read Less

Bought with NON MEMBER • Non Subscribing Office



