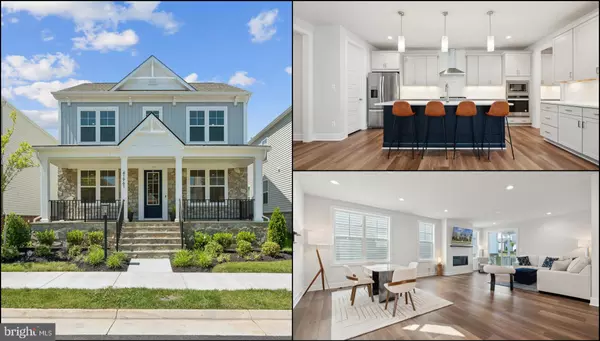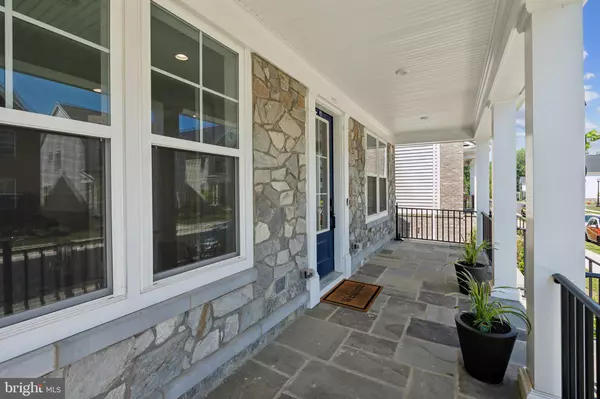For more information regarding the value of a property, please contact us for a free consultation.
41961 BLAIR WOODS DR Brambleton, VA 20148
Want to know what your home might be worth? Contact us for a FREE valuation!

Our team is ready to help you sell your home for the highest possible price ASAP
Key Details
Sold Price $1,140,000
Property Type Single Family Home
Sub Type Detached
Listing Status Sold
Purchase Type For Sale
Square Footage 4,060 sqft
Price per Sqft $280
Subdivision Brambleton
MLS Listing ID VALO2073418
Sold Date 07/22/24
Style Craftsman
Bedrooms 5
Full Baths 4
Half Baths 1
HOA Fees $214/mo
HOA Y/N Y
Abv Grd Liv Area 2,908
Originating Board BRIGHT
Year Built 2022
Annual Tax Amount $8,462
Tax Year 2024
Lot Size 4,792 Sqft
Acres 0.11
Property Description
Nestled within the amenity-rich community of Brambleton, this exceptional North East facing five-bedroom, four-and-a-half-bathroom residence epitomizes contemporary luxury living. Boasting an open living concept that seamlessly integrates the family room, dining room, and kitchen, this home offers a spacious and inviting environment for both everyday living and entertaining. The heart of the home is the gourmet kitchen, adorned with Calcutta Quartz counters, upgraded appliances, cabinets, and under-cabinet lighting. The adjacent upgraded butler's pantry provides additional storage and prep space, perfect for entertaining guests. The charming family room features an upgraded fireplace option that adds warmth to the space. The main level also features a formal living room, office, and dining area. The primary bedroom features a tray ceiling and spacious walk-in closet. The luxurious primary bathroom includes a frameless shower and rain shower head. The upper level features three additional bedrooms, two full bathrooms, and a laundry room. All bathrooms include updated quartz vanity top and floor to ceiling tiles. The spacious lower level features a recreation room, full bedroom, and bathroom. Step outside to discover the allure of outdoor living with both a full front porch, distinguishing this home from others in the neighborhood, and a covered back porch, perfect for al fresco dining and relaxation. The insulated and finished two car garage further enhances the home's appeal, offering built-in EV charger and Bluetooth/Wi-Fi connectivity for added convenience. Wonderful Brambleton Amenities include: Four outdoor swimming pools, tot lots, tennis courts, miles of paved walking trails, and more. Brambleton Town Center is minutes away with shopping, dining, One Life Fitness, and movie theatre.
Location
State VA
County Loudoun
Zoning PDH4
Direction Northeast
Rooms
Other Rooms Living Room, Dining Room, Primary Bedroom, Bedroom 2, Bedroom 3, Bedroom 4, Bedroom 5, Kitchen, Family Room, Foyer, Mud Room, Office, Recreation Room, Bathroom 2, Bathroom 3, Primary Bathroom, Full Bath
Basement Daylight, Full, Fully Finished, Interior Access, Windows, Full
Interior
Interior Features Built-Ins, Carpet, Combination Kitchen/Living, Dining Area, Family Room Off Kitchen, Floor Plan - Open, Kitchen - Gourmet, Kitchen - Island, Kitchen - Table Space, Pantry, Recessed Lighting, Tub Shower, Upgraded Countertops, Walk-in Closet(s), Window Treatments
Hot Water Natural Gas
Heating Forced Air
Cooling Central A/C
Flooring Luxury Vinyl Plank, Carpet
Fireplaces Number 1
Fireplaces Type Gas/Propane
Equipment Built-In Microwave, Built-In Range, Cooktop, Disposal, Dishwasher, Dryer, Oven - Wall, Range Hood, Refrigerator, Stainless Steel Appliances, Washer
Fireplace Y
Window Features Double Pane,Sliding
Appliance Built-In Microwave, Built-In Range, Cooktop, Disposal, Dishwasher, Dryer, Oven - Wall, Range Hood, Refrigerator, Stainless Steel Appliances, Washer
Heat Source Natural Gas
Laundry Dryer In Unit, Upper Floor, Washer In Unit
Exterior
Exterior Feature Porch(es), Patio(s)
Parking Features Garage - Rear Entry, Garage Door Opener, Oversized
Garage Spaces 4.0
Utilities Available Natural Gas Available, Electric Available, Water Available
Amenities Available Baseball Field, Basketball Courts, Club House, Common Grounds, Community Center, Jog/Walk Path, Pool - Outdoor, Recreational Center, Soccer Field, Tennis Courts, Tot Lots/Playground
Water Access N
View Street
Roof Type Other
Street Surface Access - On Grade
Accessibility Other
Porch Porch(es), Patio(s)
Road Frontage HOA
Attached Garage 2
Total Parking Spaces 4
Garage Y
Building
Lot Description Cleared, Level
Story 3
Foundation Other
Sewer Public Sewer
Water Public
Architectural Style Craftsman
Level or Stories 3
Additional Building Above Grade, Below Grade
Structure Type Dry Wall,High,Tray Ceilings
New Construction N
Schools
Elementary Schools Madison'S Trust
Middle Schools Brambleton
High Schools Independence
School District Loudoun County Public Schools
Others
HOA Fee Include Common Area Maintenance,High Speed Internet,Management,Pool(s),Recreation Facility,Reserve Funds,Road Maintenance,Snow Removal,Trash
Senior Community No
Tax ID 200363854000
Ownership Fee Simple
SqFt Source Assessor
Security Features Electric Alarm,Smoke Detector
Acceptable Financing Cash, Conventional, FHA, VA
Horse Property N
Listing Terms Cash, Conventional, FHA, VA
Financing Cash,Conventional,FHA,VA
Special Listing Condition Standard
Read Less

Bought with Venugopal Ravva • Maram Realty, LLC



