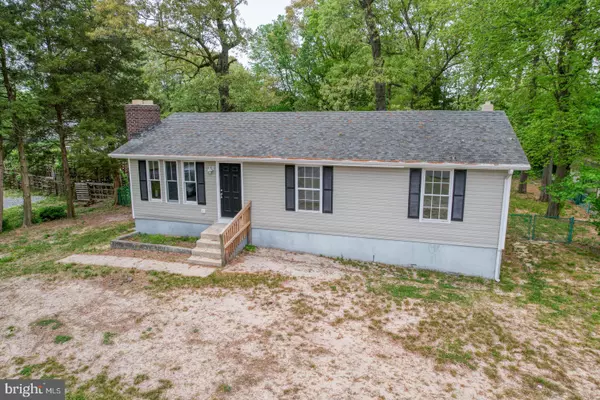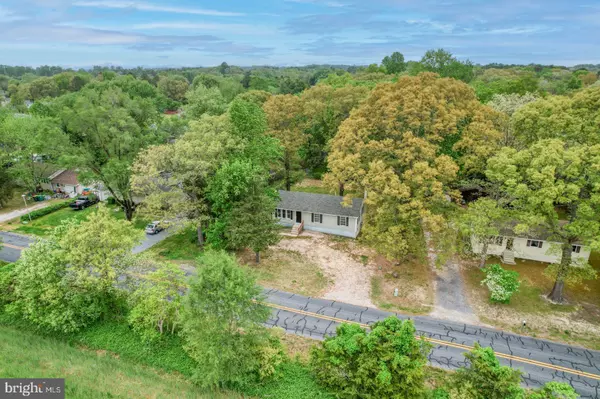For more information regarding the value of a property, please contact us for a free consultation.
21039 CUBBAGE POND RD Lincoln, DE 19960
Want to know what your home might be worth? Contact us for a FREE valuation!

Our team is ready to help you sell your home for the highest possible price ASAP
Key Details
Sold Price $285,000
Property Type Single Family Home
Sub Type Detached
Listing Status Sold
Purchase Type For Sale
Square Footage 1,056 sqft
Price per Sqft $269
Subdivision None Available
MLS Listing ID DESU2056922
Sold Date 07/18/24
Style Ranch/Rambler
Bedrooms 3
Full Baths 1
HOA Y/N N
Abv Grd Liv Area 1,056
Originating Board BRIGHT
Year Built 1972
Annual Tax Amount $325
Tax Year 2023
Lot Size 0.340 Acres
Acres 0.34
Lot Dimensions 100.00 x 149.00
Property Description
Welcome to your charming country retreat! This cozy 3-bedroom, 1-bathroom home offers a peaceful escape from the hustle and bustle of city life. Nestled in a serene country setting, this property boasts tranquil views surrounded by lush greenery. Step inside to discover a well-maintained interior featuring a spacious living room, a functional updated kitchen with new appliances, and three comfortable bedrooms perfect for relaxation. The single bathroom is conveniently located and has easy access to all living spaces. Downstairs in the basement, you will find plenty of space for a home gym, playroom, or office. Enjoy the fresh country air in the expansive backyard, ideal for hosting outdoor gatherings or simply unwinding after a long day. The property also includes a lovely back deck where you can sip your morning coffee while soaking in the surroundings. Located in a quiet and friendly location, this home offers the perfect blend of peaceful living and convenience. Don't miss the opportunity to make this charming country retreat your own!
Location
State DE
County Sussex
Area Cedar Creek Hundred (31004)
Zoning MR
Rooms
Basement Full, Fully Finished, Outside Entrance, Rear Entrance, Walkout Stairs, Windows
Main Level Bedrooms 3
Interior
Interior Features Ceiling Fan(s), Kitchen - Eat-In
Hot Water Electric
Heating Forced Air
Cooling None
Flooring Engineered Wood
Fireplaces Number 2
Fireplaces Type Brick, Wood
Fireplace Y
Heat Source Electric
Laundry Basement
Exterior
Garage Spaces 4.0
Fence Chain Link
Water Access N
View Trees/Woods
Roof Type Architectural Shingle,Pitched
Accessibility None
Total Parking Spaces 4
Garage N
Building
Story 1
Foundation Block
Sewer On Site Septic
Water Well
Architectural Style Ranch/Rambler
Level or Stories 1
Additional Building Above Grade, Below Grade
New Construction N
Schools
School District Cape Henlopen
Others
Senior Community No
Tax ID 230-14.00-26.00
Ownership Fee Simple
SqFt Source Assessor
Acceptable Financing Cash, Conventional, FHA 203(b), USDA, VA
Listing Terms Cash, Conventional, FHA 203(b), USDA, VA
Financing Cash,Conventional,FHA 203(b),USDA,VA
Special Listing Condition Standard
Read Less

Bought with William Rash • Northrop Realty



