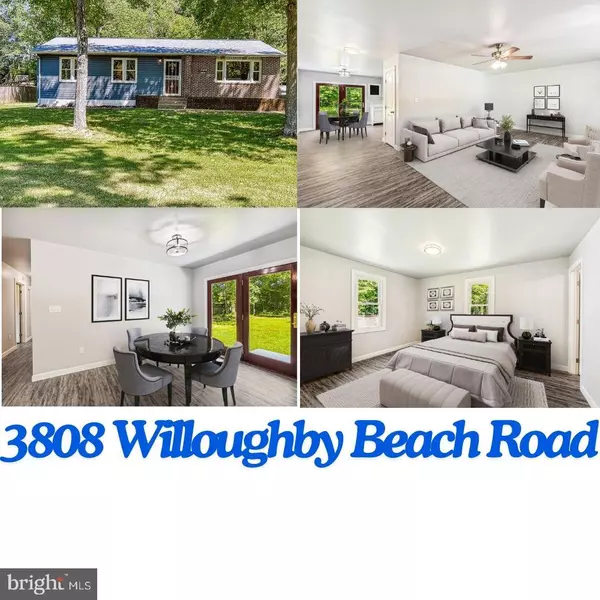For more information regarding the value of a property, please contact us for a free consultation.
3808 WILLOUGHBY BEACH RD Edgewood, MD 21040
Want to know what your home might be worth? Contact us for a FREE valuation!

Our team is ready to help you sell your home for the highest possible price ASAP
Key Details
Sold Price $375,000
Property Type Single Family Home
Sub Type Detached
Listing Status Sold
Purchase Type For Sale
Square Footage 2,230 sqft
Price per Sqft $168
Subdivision Willoughby Beach
MLS Listing ID MDHR2030366
Sold Date 07/19/24
Style Ranch/Rambler
Bedrooms 3
Full Baths 2
HOA Y/N N
Abv Grd Liv Area 1,380
Originating Board BRIGHT
Year Built 1975
Annual Tax Amount $2,004
Tax Year 2024
Lot Size 0.459 Acres
Acres 0.46
Lot Dimensions 100.00 x
Property Description
You will love this home! Nearly 2300 sq ft! Stunning renovation this year! Comfortable and spacious, and situated on a lovely large flat lot in a water-privileged community with no HOA! Living room and large eat-in kitchen with all new appliances, new countertops. Fresh paint, NEW HVAC, new bathrooms, new flooring throughout the house. Three bedrooms and two full bathrooms on the main level, then a media room, a den, and a family room downstairs, along with the laundry. NO HOA, so your property is yours! Boat storage? RV storage? Pool? SURE! The Willoughby Beach community is wonderful, offering a public ramp to the Bush River. The Flying Point Marina and The Island tiki bar, as well as Flying Point Park are all just down the street. The river was dredged in 2020/2021. The mean water depth is 5 ft low tide. You will love living here!
Location
State MD
County Harford
Zoning R2
Rooms
Other Rooms Living Room, Kitchen, Family Room, Den, Laundry
Basement Connecting Stairway, Full, Improved
Main Level Bedrooms 3
Interior
Interior Features Attic, Carpet, Cedar Closet(s), Ceiling Fan(s), Combination Kitchen/Dining, Entry Level Bedroom, Floor Plan - Traditional, Kitchen - Country, Primary Bath(s)
Hot Water Electric
Heating Central
Cooling Central A/C, Ceiling Fan(s)
Equipment Dishwasher, Disposal, Exhaust Fan, Freezer, Microwave, Oven/Range - Electric, Range Hood
Fireplace N
Appliance Dishwasher, Disposal, Exhaust Fan, Freezer, Microwave, Oven/Range - Electric, Range Hood
Heat Source Electric
Exterior
Garage Spaces 6.0
Utilities Available Cable TV, Phone
Water Access N
Accessibility None
Total Parking Spaces 6
Garage N
Building
Story 2
Foundation Block
Sewer Public Sewer
Water Public
Architectural Style Ranch/Rambler
Level or Stories 2
Additional Building Above Grade, Below Grade
New Construction N
Schools
School District Harford County Public Schools
Others
Senior Community No
Tax ID 1301085549
Ownership Fee Simple
SqFt Source Assessor
Acceptable Financing Cash, Conventional, FHA, VA
Listing Terms Cash, Conventional, FHA, VA
Financing Cash,Conventional,FHA,VA
Special Listing Condition Standard
Read Less

Bought with Ronald Strauss • Cummings & Co. Realtors



