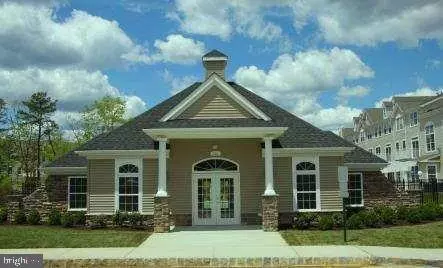For more information regarding the value of a property, please contact us for a free consultation.
33 FARRAH DR #1602 Manahawkin, NJ 08050
Want to know what your home might be worth? Contact us for a FREE valuation!

Our team is ready to help you sell your home for the highest possible price ASAP
Key Details
Sold Price $399,900
Property Type Townhouse
Sub Type End of Row/Townhouse
Listing Status Sold
Purchase Type For Sale
Square Footage 2,350 sqft
Price per Sqft $170
Subdivision Manahawkin - The Landings
MLS Listing ID NJOC2024230
Sold Date 07/12/24
Style Other
Bedrooms 3
Full Baths 2
Half Baths 1
HOA Fees $315/mo
HOA Y/N Y
Abv Grd Liv Area 2,350
Originating Board BRIGHT
Year Built 2009
Annual Tax Amount $5,436
Tax Year 2023
Property Description
The Landings in Manahawkin- End unit two story Demarest townhouse model in condominium community with attached one car garage. Entry foyer with stairs to upper level-The open floor Living/great room features cathedral ceilings recessed lighting and floor to ceiling windows. Eat-in kitchen, pantry, lots of countertop workspace there's a slider to balcony deck. Master bedroom has a walk-in closet, master bath with double sink vanity, stall shower & whirlpool tub. Plus 1/2 bath & laundry/utility room all on the same level. The upper-level open loft can be used as an office, den, multiple uses. Plus, a large storage closet. There are two additional bedrooms one with walk-in closet and another full bath. Close to shopping, movies, restaurants, LBI beaches and the GSP.
Location
State NJ
County Ocean
Area Stafford Twp (21531)
Zoning NONE AVAILABLE
Rooms
Main Level Bedrooms 1
Interior
Interior Features Carpet, Ceiling Fan(s), Combination Dining/Living, Dining Area, Floor Plan - Open, Kitchen - Eat-In, Kitchen - Table Space, Pantry, Recessed Lighting, Primary Bath(s), Sprinkler System, Stall Shower, Tub Shower, Walk-in Closet(s), WhirlPool/HotTub
Hot Water Natural Gas
Heating Forced Air
Cooling Central A/C
Flooring Ceramic Tile, Fully Carpeted
Equipment Built-In Microwave, Dishwasher, Dryer, Washer
Fireplace N
Appliance Built-In Microwave, Dishwasher, Dryer, Washer
Heat Source Natural Gas
Exterior
Parking Features Garage - Front Entry
Garage Spaces 1.0
Parking On Site 1
Amenities Available Club House, Common Grounds, Pool - Outdoor, Swimming Pool
Water Access N
Accessibility None
Attached Garage 1
Total Parking Spaces 1
Garage Y
Building
Story 2
Foundation Other
Sewer Public Sewer
Water Public
Architectural Style Other
Level or Stories 2
Additional Building Above Grade
New Construction N
Schools
School District Southern Regional Schools
Others
Pets Allowed N
HOA Fee Include Common Area Maintenance,Lawn Maintenance,Pool(s),Recreation Facility,Snow Removal,Trash,Management
Senior Community No
Tax ID 31-00077-0000-00001-10-C1602
Ownership Condominium
Acceptable Financing Cash, Conventional, FHA
Listing Terms Cash, Conventional, FHA
Financing Cash,Conventional,FHA
Special Listing Condition Standard
Read Less

Bought with Carmela Marcellino • Better Homes and Gardens Real Estate Murphy & Co.



