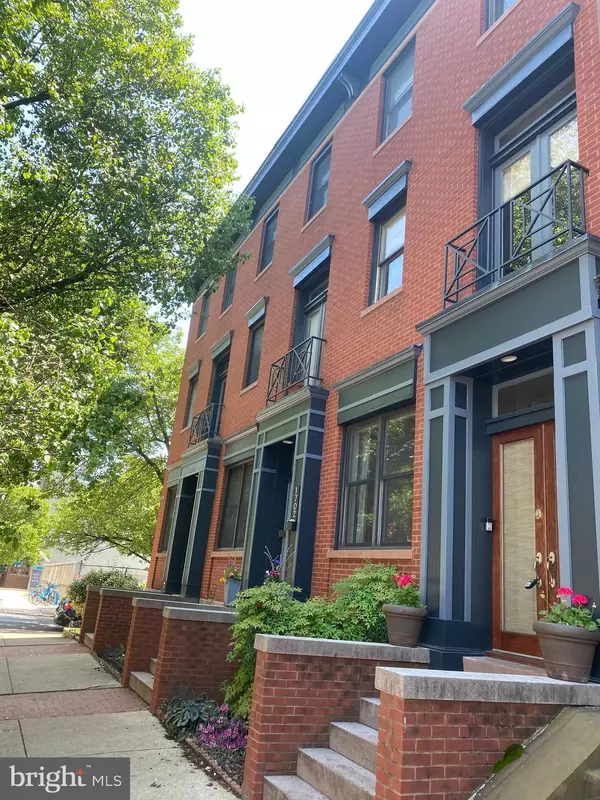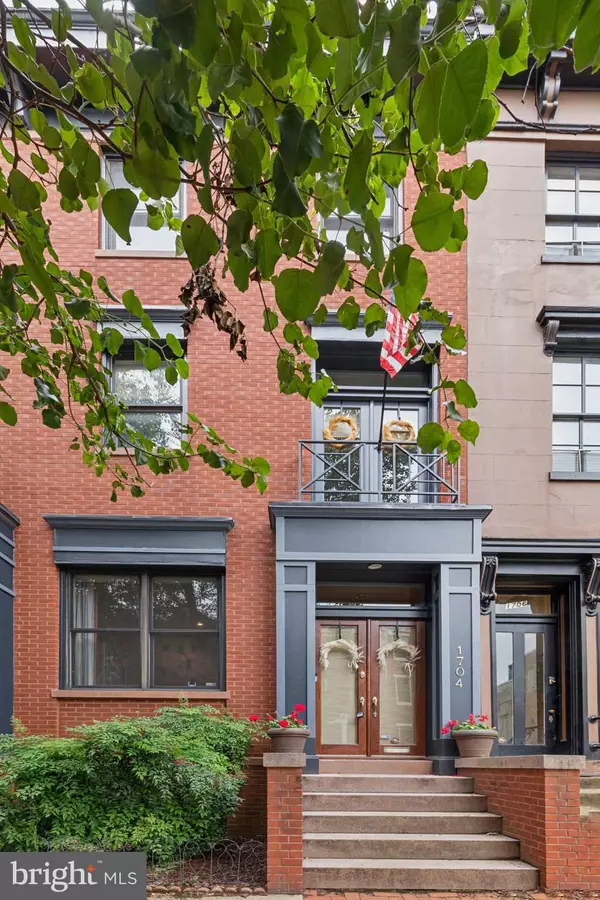For more information regarding the value of a property, please contact us for a free consultation.
1704 GREEN ST Philadelphia, PA 19130
Want to know what your home might be worth? Contact us for a FREE valuation!

Our team is ready to help you sell your home for the highest possible price ASAP
Key Details
Sold Price $875,000
Property Type Townhouse
Sub Type Interior Row/Townhouse
Listing Status Sold
Purchase Type For Sale
Square Footage 2,160 sqft
Price per Sqft $405
Subdivision Spring Garden
MLS Listing ID PAPH2355012
Sold Date 07/12/24
Style Colonial
Bedrooms 3
Full Baths 3
Half Baths 1
HOA Fees $33/ann
HOA Y/N Y
Abv Grd Liv Area 2,160
Originating Board BRIGHT
Year Built 1995
Annual Tax Amount $8,982
Tax Year 2023
Lot Size 3,100 Sqft
Acres 0.07
Lot Dimensions 18.00 x 58.00
Property Description
Stately townhome in the heart of the Historic Spring Garden district w 1 car garage parking. Enter into the living room with 15 foot ceilings, wood burning fireplace, oversized windows and sun flooded space. Dining and kitchen are set up for perfect entertaining with oversized, private rear patio. There is a finished garden basement with a wet bar and separate work space area. Off to this area is the one car secure parking. The second floor front bedroom has Juliet balcony doors and its own private bathroom. Second bedroom has its own bathroom too. Third floor master suite is oversized with custom closets. The bathroom has both a jacuzzi tub and shower with two vanity sinks. Off of this area is a rear 3rd floor balcony with great views of the city skyline. You can also build a roof top deck. Property is equiped with security system. The association contains 6 units and the association fee is $400 a year.
Location
State PA
County Philadelphia
Area 19130 (19130)
Zoning RM1
Rooms
Basement Daylight, Partial, Fully Finished
Interior
Hot Water Natural Gas
Cooling Central A/C
Fireplaces Number 1
Fireplace Y
Heat Source Natural Gas
Exterior
Garage Basement Garage, Built In, Covered Parking, Garage - Front Entry
Garage Spaces 1.0
Waterfront N
Water Access N
Accessibility None
Attached Garage 1
Total Parking Spaces 1
Garage Y
Building
Story 3.5
Foundation Other
Sewer Public Septic
Water Public
Architectural Style Colonial
Level or Stories 3.5
Additional Building Above Grade, Below Grade
New Construction N
Schools
School District The School District Of Philadelphia
Others
Pets Allowed Y
Senior Community No
Tax ID 152027430
Ownership Fee Simple
SqFt Source Estimated
Security Features Intercom
Horse Property N
Special Listing Condition Standard
Pets Description No Pet Restrictions
Read Less

Bought with Alon Seltzer • Compass RE
GET MORE INFORMATION




