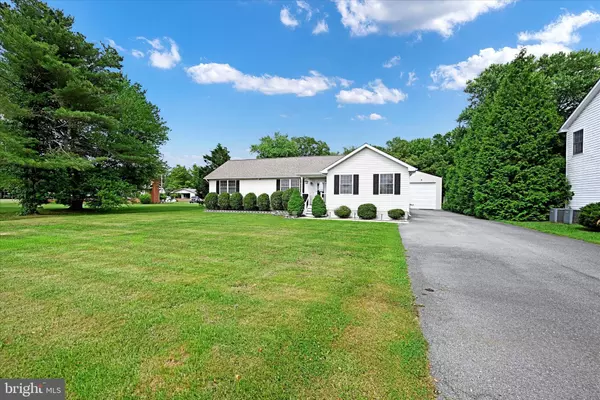For more information regarding the value of a property, please contact us for a free consultation.
107 SAWMILL LN Grasonville, MD 21638
Want to know what your home might be worth? Contact us for a FREE valuation!

Our team is ready to help you sell your home for the highest possible price ASAP
Key Details
Sold Price $485,000
Property Type Single Family Home
Sub Type Detached
Listing Status Sold
Purchase Type For Sale
Square Footage 1,584 sqft
Price per Sqft $306
Subdivision Grasonville
MLS Listing ID MDQA2009980
Sold Date 07/08/24
Style Ranch/Rambler
Bedrooms 3
Full Baths 2
HOA Y/N N
Abv Grd Liv Area 1,584
Originating Board BRIGHT
Year Built 2010
Annual Tax Amount $3,123
Tax Year 2024
Lot Size 0.459 Acres
Acres 0.46
Property Description
Discover unparalleled luxury and convenience in this stunning one-level living retreat, situated in an ideal location with easy access to major commuting arteries and shopping/restaurants, yet nestled in serene privacy. Boasting 3 large bedrooms and 2 bathrooms, this home epitomizes modern elegance with its open floor plan and contemporary design. The kitchen features ample cabinet and counter space, perfect for culinary creations. The kitchen seamlessly connects to the living room and dining area, creating an ideal layout for hosting gatherings and socializing. The private owner's suite is a sanctuary of comfort, complete with a spacious walk-in closet and a luxurious ensuite bathroom showcasing a contemporary double bowl vanity and a large walk-in shower. Enhancing the allure of this residence is the state-of-the-art HVAC unit with ultraviolet air sanitizing, ensuring a healthy and comfortable living environment. Entertainment is elevated to new heights with hardwired surround sound and a security cameras for added peace of mind. Beyond the main dwelling, the exterior of this property offers endless options. The sliding glass doors leads one to fenced in backyard oasis with large composite deck overlooking covered patio, plentiful backyard enhanced with alluring flourishing fruit trees: 2 apple, 2 pair, 1 peach. An attached garage and an extended asphalt driveway provides ample off-street parking , ensuring convenient access for multiple vehicles. A 24 x 40 pole building with central air/ heat and work shop with tables/benches, equipment, great storage and 2 story garage door entrance , offers endless possibilities. With an office space included in detached garage, this versatile structure is ideal for entrepreneurs, hobbyists, or those seeking additional storage, including RV, boats, or custom cars. Experience the epitome of luxury living convenience in this exceptional one-level living oasis. Schedule your private showing today to explore the endless possibilities that await. Easy access to major commuter routes: 301, 50 making it an ideal home for commuters Washington DC/Northern VA, downtown Annapolis, Kent Island/Bay Bridge, Middletown and Dover, DE, Baltimore City, Fort Meade Military Base, Dover Military Base, NSA headquarters, CIA headquarters, DISA, and US Cyber Command, making it ideal for both government and private-sector professionals. Great local amenities including restaurants, shopping, recreation. Don't miss out on this opportunity!
Location
State MD
County Queen Annes
Zoning NC20T
Rooms
Other Rooms Living Room, Dining Room, Bedroom 2, Bedroom 3, Kitchen, Bedroom 1
Main Level Bedrooms 3
Interior
Interior Features Attic, Ceiling Fan(s), Combination Dining/Living, Dining Area, Entry Level Bedroom, Floor Plan - Open, Kitchen - Country, Kitchen - Island, Walk-in Closet(s), Water Treat System, Wood Floors
Hot Water Electric
Heating Heat Pump(s)
Cooling Ceiling Fan(s), Central A/C
Equipment Built-In Microwave, Dishwasher, Disposal, Dryer, Icemaker, Refrigerator, Stove, Washer, Water Conditioner - Owned, Water Heater
Fireplace N
Appliance Built-In Microwave, Dishwasher, Disposal, Dryer, Icemaker, Refrigerator, Stove, Washer, Water Conditioner - Owned, Water Heater
Heat Source Electric
Laundry Main Floor
Exterior
Exterior Feature Deck(s), Patio(s), Porch(es)
Parking Features Additional Storage Area, Built In, Garage - Front Entry, Garage - Side Entry, Garage Door Opener, Inside Access, Oversized
Garage Spaces 16.0
Water Access N
View Street, Pasture, Other
Roof Type Architectural Shingle
Accessibility None
Porch Deck(s), Patio(s), Porch(es)
Attached Garage 2
Total Parking Spaces 16
Garage Y
Building
Lot Description Cleared, Landscaping, Level, Interior, Open, Private, Rear Yard, SideYard(s), Other
Story 1
Foundation Brick/Mortar
Sewer Public Sewer
Water Well, Conditioner
Architectural Style Ranch/Rambler
Level or Stories 1
Additional Building Above Grade, Below Grade
New Construction N
Schools
High Schools Kent Island
School District Queen Anne'S County Public Schools
Others
Senior Community No
Tax ID 1805033470
Ownership Fee Simple
SqFt Source Assessor
Acceptable Financing Cash, Conventional, FHA, USDA, VA
Listing Terms Cash, Conventional, FHA, USDA, VA
Financing Cash,Conventional,FHA,USDA,VA
Special Listing Condition Standard
Read Less

Bought with Charles W Cockrill • Coldwell Banker Realty
GET MORE INFORMATION




