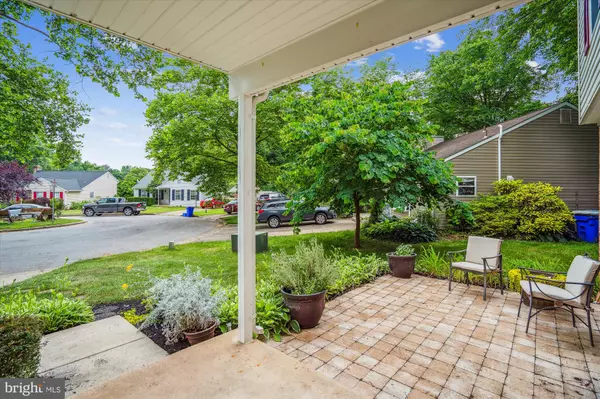For more information regarding the value of a property, please contact us for a free consultation.
8028 CIPHER ROW Jessup, MD 20794
Want to know what your home might be worth? Contact us for a FREE valuation!

Our team is ready to help you sell your home for the highest possible price ASAP
Key Details
Sold Price $490,000
Property Type Single Family Home
Sub Type Detached
Listing Status Sold
Purchase Type For Sale
Square Footage 1,396 sqft
Price per Sqft $351
Subdivision Kings Contrivance
MLS Listing ID MDHW2040448
Sold Date 07/01/24
Style Colonial
Bedrooms 3
Full Baths 2
Half Baths 1
HOA Fees $94/ann
HOA Y/N Y
Abv Grd Liv Area 1,396
Originating Board BRIGHT
Year Built 1981
Annual Tax Amount $5,549
Tax Year 2024
Lot Size 0.299 Acres
Acres 0.3
Property Description
OFFER DEADLINE - MONDAY, JUNE 10TH at NOON.
Greenbriar Woods – in The Villages of Kings Contrivance. This immaculate Colonial perfectly sited at the end of the cul-de-sac offers comfortable living space and an exceptional fenced backyard. Relax on the front newly added patio, or on the back screened porch. With fresh paint, and updated windows, natural light flows in on the main level. Custom French doors separate the living and dining area. The kitchen joins a great size breakfast area with sliding doors to the porch and back yard. The upper level has 3 generous size bedrooms and joins 2 full bathrooms. The lower level is complete with a recreation room, laundry closet, and huge crawl space for storage. There is a small finished storage / hobby room. The lower level has stairs that walk-up to the large yard. Only two blocks to the elementary and middle school, minutes to shopping, restaurants, and Rts. 95 / 32 / 295, and Rt. 100.
Location
State MD
County Howard
Zoning RSC
Rooms
Other Rooms Living Room, Dining Room, Primary Bedroom, Bedroom 2, Bedroom 3, Kitchen, Family Room, Foyer, Recreation Room, Bathroom 2, Hobby Room, Primary Bathroom, Half Bath, Screened Porch
Basement Fully Finished, Improved, Sump Pump, Walkout Stairs
Interior
Interior Features Carpet, Ceiling Fan(s), Chair Railings, Family Room Off Kitchen, Formal/Separate Dining Room, Pantry, Primary Bath(s), Recessed Lighting, Stall Shower, Tub Shower
Hot Water Electric
Heating Heat Pump(s)
Cooling Central A/C, Ceiling Fan(s)
Flooring Carpet, Vinyl
Equipment Dishwasher, Disposal, Dryer, Exhaust Fan, Icemaker, Oven/Range - Electric, Refrigerator, Stainless Steel Appliances, Washer
Fireplace N
Appliance Dishwasher, Disposal, Dryer, Exhaust Fan, Icemaker, Oven/Range - Electric, Refrigerator, Stainless Steel Appliances, Washer
Heat Source Electric
Laundry Has Laundry, Dryer In Unit, Washer In Unit, Lower Floor
Exterior
Exterior Feature Patio(s), Porch(es)
Parking Features Garage - Front Entry, Garage Door Opener
Garage Spaces 2.0
Amenities Available Basketball Courts, Community Center, Golf Course Membership Available, Jog/Walk Path, Pool Mem Avail, Tot Lots/Playground, Common Grounds
Water Access N
View Garden/Lawn, Trees/Woods
Roof Type Asphalt
Accessibility None
Porch Patio(s), Porch(es)
Attached Garage 1
Total Parking Spaces 2
Garage Y
Building
Lot Description Cul-de-sac, Landscaping, No Thru Street, Rear Yard
Story 3
Foundation Block, Crawl Space
Sewer Public Sewer
Water Public
Architectural Style Colonial
Level or Stories 3
Additional Building Above Grade, Below Grade
New Construction N
Schools
Elementary Schools Bollman Bridge
Middle Schools Patuxent Valley
High Schools Guilford Park
School District Howard County Public School System
Others
Senior Community No
Tax ID 1406453503
Ownership Fee Simple
SqFt Source Assessor
Security Features Main Entrance Lock,Smoke Detector
Special Listing Condition Standard
Read Less

Bought with Lois C Leahy • Keller Williams Realty Centre
GET MORE INFORMATION




