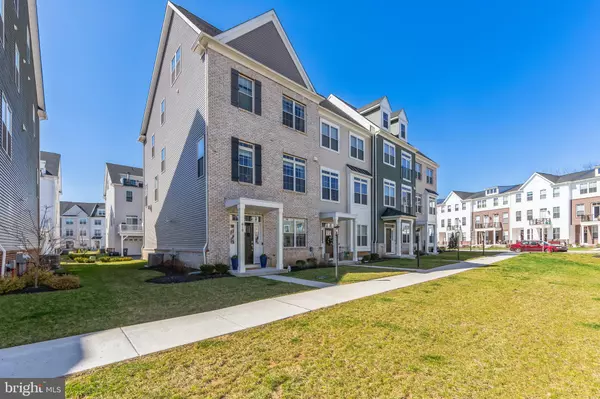For more information regarding the value of a property, please contact us for a free consultation.
810 FURNACE CT Phoenixville, PA 19460
Want to know what your home might be worth? Contact us for a FREE valuation!

Our team is ready to help you sell your home for the highest possible price ASAP
Key Details
Sold Price $749,999
Property Type Townhouse
Sub Type End of Row/Townhouse
Listing Status Sold
Purchase Type For Sale
Square Footage 2,870 sqft
Price per Sqft $261
Subdivision Steelpointe
MLS Listing ID PACT2061736
Sold Date 07/01/24
Style Traditional
Bedrooms 4
Full Baths 2
Half Baths 2
HOA Fees $125/mo
HOA Y/N Y
Abv Grd Liv Area 2,870
Originating Board BRIGHT
Year Built 2021
Annual Tax Amount $12,559
Tax Year 2023
Lot Size 968 Sqft
Acres 0.02
Property Description
ATTENTION POTENTIAL BUYERS; TAKE ADVANTAGE OF OUR SPEIAL FINANCING OFFER! OUR SELLERS ARE OFFERING A REDUCED BUY DOWN RATE OF 5.99% FOR QUALIFIED BUYERS. This exclusive opportunity allows you to secure favorable financing terms and potentially lower your monthly mortgage payments. Don't miss out on this limited-time offer to own your dream home with competitive financing rates. Contact us today to learn more and schedule a viewing!
Skip the wait for new construction and extra costs; become the proud owner of this four-bedroom, two full and two half bath end unit. With an expanded floor plan, this smart home boasts around 3,000 square feet of luxury living space. Enjoy the downtown Phoenixville community's growth, offering diverse shops, restaurants, and entertainment. The open living concept, 10ft. ceilings, gourmet kitchen, and a family room with a gas fireplace provide a relaxed atmosphere. The owner's suite, walk-in closets, and a lavish en suite bath are on the bedroom level. The loft and open deck offer a beautiful view. A two-car garage, walking trails, and proximity to shopping and dining enhance the convenience. Seize the opportunity to call this place "Home Sweet Home"!
This Property is not in a flood zone!
Community includes an extra assessment for infrastructure improvements completed with the use of a municipal bond - the Steelpointe Neighborhood Improvement District. The fee is $1539.64 for year 2023 and it is billed annually to the homeowner until 2049
Location
State PA
County Chester
Area Phoenixville Boro (10315)
Zoning RESIDENTIAL
Rooms
Other Rooms Loft
Interior
Interior Features Breakfast Area, Carpet, Combination Kitchen/Dining, Combination Kitchen/Living, Dining Area, Entry Level Bedroom, Kitchen - Island, Primary Bath(s), Recessed Lighting, Bathroom - Stall Shower, Bathroom - Tub Shower, Upgraded Countertops, Walk-in Closet(s)
Hot Water Natural Gas
Heating Forced Air
Cooling Central A/C
Fireplaces Number 1
Fireplaces Type Fireplace - Glass Doors, Gas/Propane, Mantel(s)
Fireplace Y
Heat Source Natural Gas
Exterior
Exterior Feature Deck(s)
Parking Features Garage - Rear Entry
Garage Spaces 4.0
Water Access N
Accessibility 2+ Access Exits
Porch Deck(s)
Attached Garage 2
Total Parking Spaces 4
Garage Y
Building
Story 3
Foundation Concrete Perimeter
Sewer Public Sewer
Water Public
Architectural Style Traditional
Level or Stories 3
Additional Building Above Grade
New Construction N
Schools
School District Phoenixville Area
Others
Pets Allowed Y
HOA Fee Include Common Area Maintenance,Lawn Maintenance,Snow Removal
Senior Community No
Tax ID 15-09 -1057
Ownership Fee Simple
SqFt Source Assessor
Acceptable Financing Cash, Conventional
Listing Terms Cash, Conventional
Financing Cash,Conventional
Special Listing Condition Standard
Pets Allowed No Pet Restrictions
Read Less

Bought with Wilma Balent • Keller Williams Realty Group



