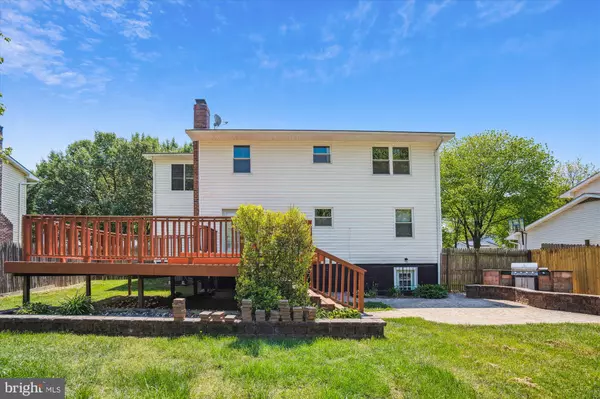For more information regarding the value of a property, please contact us for a free consultation.
1508 WAMPANOAG DR Severn, MD 21144
Want to know what your home might be worth? Contact us for a FREE valuation!

Our team is ready to help you sell your home for the highest possible price ASAP
Key Details
Sold Price $540,000
Property Type Single Family Home
Sub Type Detached
Listing Status Sold
Purchase Type For Sale
Square Footage 2,090 sqft
Price per Sqft $258
Subdivision Wethersfield
MLS Listing ID MDAA2084446
Sold Date 06/28/24
Style Colonial
Bedrooms 4
Full Baths 2
Half Baths 1
HOA Y/N N
Abv Grd Liv Area 2,090
Originating Board BRIGHT
Year Built 1984
Annual Tax Amount $4,680
Tax Year 2024
Lot Size 10,000 Sqft
Acres 0.23
Property Description
Welcome to 1508 Wampanoag Dr !! This home is conveniently located in the county with many upgraded features including landscaping and hardscape in the front & rear yards* an oversized two-tier deck *and a large patio with a grill station for entertaining family and friends * a large modern kitchen with stainless steel appliances, backsplash, and countertop, formal living room & family room w/ brick fireplace w/ patio door opening to the custom deck, The upper level has four bedrooms with spacious closets, upgraded bathrooms with separate shower and bathtub, and a room used a salon or small office, the lower level is ready to be set up as a large entertainment room with bar and viewing area for movies, etc, also where a laundry/storage area is located, New roof (2021)***This home is move-in ready and will not disappoint !! schedule a viewing today!!
Location
State MD
County Anne Arundel
Zoning R2
Rooms
Basement Full, Improved, Rear Entrance, Sump Pump, Walkout Stairs
Main Level Bedrooms 4
Interior
Interior Features Carpet, Ceiling Fan(s), Primary Bath(s), Combination Kitchen/Dining, Floor Plan - Traditional, Kitchen - Eat-In, Bar
Hot Water Electric
Heating Heat Pump(s)
Cooling Central A/C, Heat Pump(s), Ceiling Fan(s)
Flooring Carpet, Luxury Vinyl Plank
Fireplaces Number 1
Fireplaces Type Brick
Equipment Dishwasher, Disposal, Exhaust Fan, Oven/Range - Electric, Water Heater, Washer, Dryer - Electric, Stainless Steel Appliances, Icemaker, Refrigerator
Fireplace Y
Window Features Double Pane
Appliance Dishwasher, Disposal, Exhaust Fan, Oven/Range - Electric, Water Heater, Washer, Dryer - Electric, Stainless Steel Appliances, Icemaker, Refrigerator
Heat Source Electric, Central
Laundry Basement
Exterior
Exterior Feature Deck(s), Patio(s)
Garage Garage - Front Entry, Garage Door Opener
Garage Spaces 1.0
Fence Rear
Utilities Available Cable TV, Phone
Waterfront N
Water Access N
Accessibility None
Porch Deck(s), Patio(s)
Attached Garage 1
Total Parking Spaces 1
Garage Y
Building
Lot Description Interior, Level, Landscaping
Story 3
Foundation Concrete Perimeter
Sewer Public Sewer
Water Public
Architectural Style Colonial
Level or Stories 3
Additional Building Above Grade, Below Grade
New Construction N
Schools
School District Anne Arundel County Public Schools
Others
Pets Allowed Y
Senior Community No
Tax ID 020493690039227
Ownership Fee Simple
SqFt Source Assessor
Security Features Smoke Detector
Acceptable Financing Conventional, VA, Cash, FHA
Listing Terms Conventional, VA, Cash, FHA
Financing Conventional,VA,Cash,FHA
Special Listing Condition Standard
Pets Description No Pet Restrictions
Read Less

Bought with Jamie Spindle • Curtis Real Estate Company
GET MORE INFORMATION




