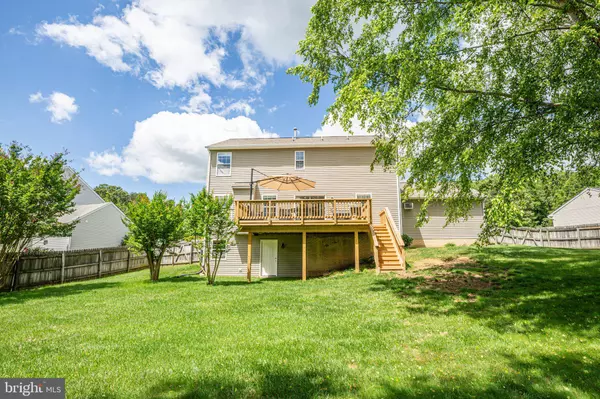For more information regarding the value of a property, please contact us for a free consultation.
10408 WILLOW CREEK CT Spotsylvania, VA 22553
Want to know what your home might be worth? Contact us for a FREE valuation!

Our team is ready to help you sell your home for the highest possible price ASAP
Key Details
Sold Price $520,000
Property Type Single Family Home
Sub Type Detached
Listing Status Sold
Purchase Type For Sale
Square Footage 3,192 sqft
Price per Sqft $162
Subdivision Westfield
MLS Listing ID VASP2025004
Sold Date 06/21/24
Style Colonial
Bedrooms 4
Full Baths 3
Half Baths 1
HOA Fees $32/ann
HOA Y/N Y
Abv Grd Liv Area 2,128
Originating Board BRIGHT
Year Built 2000
Annual Tax Amount $2,376
Tax Year 2022
Lot Size 0.442 Acres
Acres 0.44
Property Description
This home is truly a must see! This conveniently located home offers 3 finished levels! Upstairs you will find 4 great sized bedrooms and the laundry area. The primary bedroom has a walk in closet with built ins and a secondary closet providing nice space for all of your clothes and shoes. The primary bathroom has a ceramic shower, a jetted tub, and double vanity. The other 3 bedrooms are also nice sizes and all have lvp flooring. On the main floor you have an approximately 13 X 13 office and a formal dining room. Off of the dining room you have a beautifully updated kitchen with eat in area and an island. Right off of the kitchen is the family room with gas fireplace. Head down to the basement and you will find a bonus room that could be a 5th NTC bedroom, craft room, or play room! A full bathroom and a large storage room are an added bonus. Come around to the other side and you have a rec room/family room with a built in bar and a sitting area just waiting for you. The basement is a walk out and leads you to the fully fenced backyard. This home also has a 2 car garage that is heated and cooled, a deck that is less than a year old, and a roof that is also less than a year old. Other features are: Flooring is about 2 years old, HVAC is about 5 years old, water heater is less than 10 years old and bathroom reno is about 2 years old. Professional photos coming soon!
Location
State VA
County Spotsylvania
Zoning RU
Rooms
Other Rooms Dining Room, Primary Bedroom, Bedroom 2, Bedroom 3, Bedroom 4, Kitchen, Family Room, Breakfast Room, Laundry, Other, Office, Recreation Room, Storage Room, Bathroom 2, Bathroom 3, Primary Bathroom
Basement Full, Fully Finished, Walkout Level
Interior
Interior Features Breakfast Area, Family Room Off Kitchen, Kitchen - Island, Dining Area, Primary Bath(s), Window Treatments, Floor Plan - Traditional
Hot Water Natural Gas
Heating Forced Air
Cooling Central A/C
Flooring Luxury Vinyl Plank, Ceramic Tile
Fireplaces Number 1
Fireplaces Type Gas/Propane
Equipment Dishwasher, Disposal, Icemaker, Microwave, Oven/Range - Electric, Refrigerator
Fireplace Y
Appliance Dishwasher, Disposal, Icemaker, Microwave, Oven/Range - Electric, Refrigerator
Heat Source Natural Gas
Laundry Upper Floor
Exterior
Exterior Feature Deck(s), Patio(s)
Parking Features Garage Door Opener, Garage - Front Entry
Garage Spaces 2.0
Fence Rear, Privacy, Fully
Water Access N
Roof Type Architectural Shingle
Accessibility None
Porch Deck(s), Patio(s)
Attached Garage 2
Total Parking Spaces 2
Garage Y
Building
Story 3
Foundation Concrete Perimeter
Sewer Public Sewer
Water Public
Architectural Style Colonial
Level or Stories 3
Additional Building Above Grade, Below Grade
New Construction N
Schools
Elementary Schools Courthouse Road
Middle Schools Freedom
High Schools Courtland
School District Spotsylvania County Public Schools
Others
Senior Community No
Tax ID 34H4-76-
Ownership Fee Simple
SqFt Source Assessor
Special Listing Condition Standard
Read Less

Bought with Sherlyn Russell Pierce • Century 21 Redwood Realty



