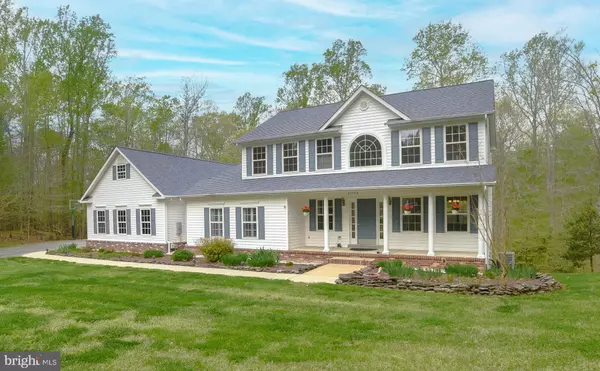For more information regarding the value of a property, please contact us for a free consultation.
43560 RIDGE CT Leonardtown, MD 20650
Want to know what your home might be worth? Contact us for a FREE valuation!

Our team is ready to help you sell your home for the highest possible price ASAP
Key Details
Sold Price $650,000
Property Type Single Family Home
Sub Type Detached
Listing Status Sold
Purchase Type For Sale
Square Footage 3,702 sqft
Price per Sqft $175
Subdivision Chestnut Hills
MLS Listing ID MDSM2018214
Sold Date 06/17/24
Style Colonial
Bedrooms 4
Full Baths 3
Half Baths 1
HOA Fees $21/ann
HOA Y/N Y
Abv Grd Liv Area 2,717
Originating Board BRIGHT
Year Built 1997
Annual Tax Amount $4,456
Tax Year 2023
Lot Size 5.710 Acres
Acres 5.71
Property Description
Welcome to your private sanctuary in the Chestnut Hills community. Situated on a sprawling 5.71-acre wooded lot at the end of a tranquil cul-de-sac, this residence offers unparalleled privacy and serenity.
As you approach the home, you're greeted by a charming front porch, perfect for enjoying your morning coffee or watching the wildlife. Step inside to discover a meticulously maintained interior adorned with gleaming hardwood floors (recently refinished) throughout the main and upper levels.
Entertain with ease in the formal dining and living areas, with ample natural light. The dedicated home office provides the ideal space for remote work or creative pursuits.
The heart of the home lies in the expansive kitchen, featuring 42-inch cabinets, granite countertops, and stainless steel appliances. A cozy family room, complete with a wood-burning fireplace, seamlessly connects to the kitchen, creating a warm and inviting atmosphere for gatherings. Step outside to the covered rear deck, where you can enjoy al fresco dining while surrounded by the beauty of nature.
Retreat to the upper level, where you'll find three spacious bedrooms and two full updated baths. The luxurious primary ensuite boasts a newly renovated bath with double vanities and a large tiled shower, offering the perfect place at days end.
The finished basement features a bedroom, full bath, and family room with a stone fireplace complete with wood-burning stove.
A highlight of this property is the expansive three-car garage, totaling 1000 sq ft and offering an unfinished upper level for ample storage space.
Escape the hustle and bustle of and experience the ultimate in seclusion and privacy in this Chestnut Hills gem.
Location
State MD
County Saint Marys
Zoning RNC
Rooms
Basement Daylight, Full, Connecting Stairway, Improved, Partially Finished
Interior
Interior Features Attic, Built-Ins, Ceiling Fan(s), Carpet, Family Room Off Kitchen, Floor Plan - Traditional, Formal/Separate Dining Room, Kitchen - Country, Kitchen - Island, Pantry, Primary Bath(s), Stove - Wood, Tub Shower, Upgraded Countertops, Walk-in Closet(s), Wood Floors
Hot Water Propane
Heating Heat Pump(s)
Cooling Central A/C, Ceiling Fan(s)
Flooring Hardwood, Carpet
Fireplaces Number 2
Fireplaces Type Fireplace - Glass Doors, Wood, Stone
Equipment Built-In Microwave, Dishwasher, Dryer, Freezer, Stainless Steel Appliances, Washer, Oven/Range - Electric, Exhaust Fan, Refrigerator, Water Heater
Fireplace Y
Window Features Double Pane
Appliance Built-In Microwave, Dishwasher, Dryer, Freezer, Stainless Steel Appliances, Washer, Oven/Range - Electric, Exhaust Fan, Refrigerator, Water Heater
Heat Source Propane - Leased, Electric
Laundry Upper Floor
Exterior
Exterior Feature Porch(es), Deck(s)
Garage Additional Storage Area, Garage - Side Entry, Garage Door Opener, Inside Access
Garage Spaces 7.0
Amenities Available Common Grounds, Baseball Field, Soccer Field, Tot Lots/Playground
Waterfront N
Water Access N
View Trees/Woods
Roof Type Architectural Shingle
Accessibility None
Porch Porch(es), Deck(s)
Attached Garage 3
Total Parking Spaces 7
Garage Y
Building
Lot Description Backs to Trees, Cul-de-sac, Front Yard, No Thru Street, Private, Rural, Trees/Wooded
Story 3
Foundation Concrete Perimeter
Sewer Septic Exists
Water Well
Architectural Style Colonial
Level or Stories 3
Additional Building Above Grade, Below Grade
New Construction N
Schools
School District St. Mary'S County Public Schools
Others
HOA Fee Include Common Area Maintenance
Senior Community No
Tax ID 1902036266
Ownership Fee Simple
SqFt Source Assessor
Acceptable Financing Cash, Conventional, VA
Listing Terms Cash, Conventional, VA
Financing Cash,Conventional,VA
Special Listing Condition Standard
Read Less

Bought with Anissa N Hutchins-Stanton • CENTURY 21 New Millennium
GET MORE INFORMATION




