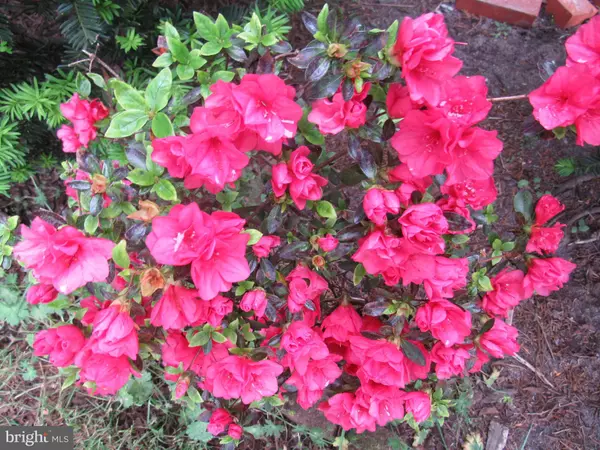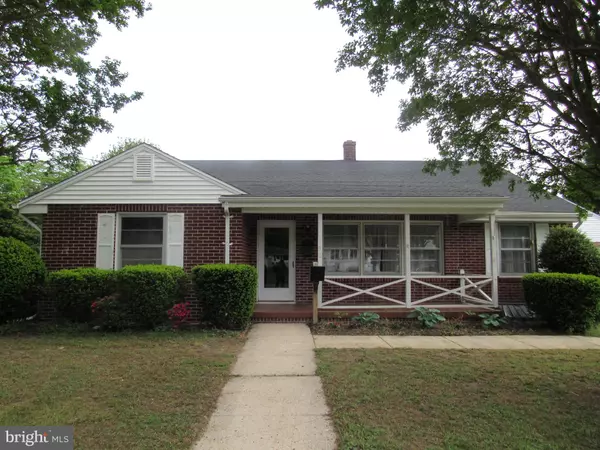For more information regarding the value of a property, please contact us for a free consultation.
130 OAK LANE DR Laurel, DE 19956
Want to know what your home might be worth? Contact us for a FREE valuation!

Our team is ready to help you sell your home for the highest possible price ASAP
Key Details
Sold Price $285,000
Property Type Single Family Home
Sub Type Detached
Listing Status Sold
Purchase Type For Sale
Square Footage 1,645 sqft
Price per Sqft $173
Subdivision None Available
MLS Listing ID DESU2061882
Sold Date 06/07/24
Style Ranch/Rambler
Bedrooms 3
Full Baths 2
HOA Y/N N
Abv Grd Liv Area 1,316
Originating Board BRIGHT
Year Built 1955
Annual Tax Amount $1,941
Tax Year 2023
Lot Size 9,148 Sqft
Acres 0.21
Lot Dimensions 75.00 x 122.00
Property Description
This beautiful brick home in the Town of Laurel is waiting for someone to love all the great features.
The living room boasts extraordinary light with the many windows. This room can be a living room/dining combo. The kitchen is bright and airy and offers a cozy sitting area for breakfast!
On the main floor, there are also 3 bedrooms and a full bath. There is a HUGE sunroom that is a blank slate....your taste and your hobbies--It has so many options. The basement offers bonus space (previously used as a bedroom), but it would be wonderful as a recreational space. There is also a utility area in the basement and another bathroom. New roof 2024! Outside there is a brick 2-car garage and blacktop driveway. A yard that is beautifully landscaped with mature plantings offers some privacy, and there is enough space for outside relaxation. A shed in the rear of the property adds more storage. Please call for your private showing.
Location
State DE
County Sussex
Area Little Creek Hundred (31010)
Zoning TOWN
Direction North
Rooms
Other Rooms Living Room, Bedroom 2, Bedroom 3, Kitchen, Basement, Bedroom 1, Sun/Florida Room, Recreation Room, Bathroom 1, Bathroom 2
Basement Improved, Windows, Interior Access, Walkout Stairs, Outside Entrance
Main Level Bedrooms 3
Interior
Interior Features Ceiling Fan(s), Chair Railings, Dining Area, Entry Level Bedroom, Floor Plan - Traditional, Formal/Separate Dining Room
Hot Water Electric
Heating Forced Air
Cooling Ceiling Fan(s), Central A/C
Flooring Hardwood, Tile/Brick, Vinyl
Equipment Built-In Microwave, Refrigerator, Dishwasher, Cooktop - Down Draft, Oven - Wall, Oven/Range - Electric, Dryer, Washer, Water Heater
Fireplace N
Window Features Double Hung
Appliance Built-In Microwave, Refrigerator, Dishwasher, Cooktop - Down Draft, Oven - Wall, Oven/Range - Electric, Dryer, Washer, Water Heater
Heat Source Oil
Laundry Basement
Exterior
Exterior Feature Porch(es), Enclosed
Parking Features Garage - Front Entry
Garage Spaces 2.0
Water Access N
Roof Type Architectural Shingle
Street Surface Black Top
Accessibility None
Porch Porch(es), Enclosed
Road Frontage City/County
Total Parking Spaces 2
Garage Y
Building
Lot Description Landscaping, Front Yard, Rear Yard, Level, Road Frontage
Story 1
Foundation Brick/Mortar, Block
Sewer Public Sewer
Water Public
Architectural Style Ranch/Rambler
Level or Stories 1
Additional Building Above Grade, Below Grade
Structure Type Dry Wall
New Construction N
Schools
School District Laurel
Others
Senior Community No
Tax ID 332-01.11-126.00
Ownership Fee Simple
SqFt Source Assessor
Security Features Smoke Detector
Acceptable Financing Cash, Conventional, FHA, VA, USDA
Horse Property N
Listing Terms Cash, Conventional, FHA, VA, USDA
Financing Cash,Conventional,FHA,VA,USDA
Special Listing Condition Standard
Read Less

Bought with ELIZABETH KAPP • Long & Foster Real Estate, Inc.



