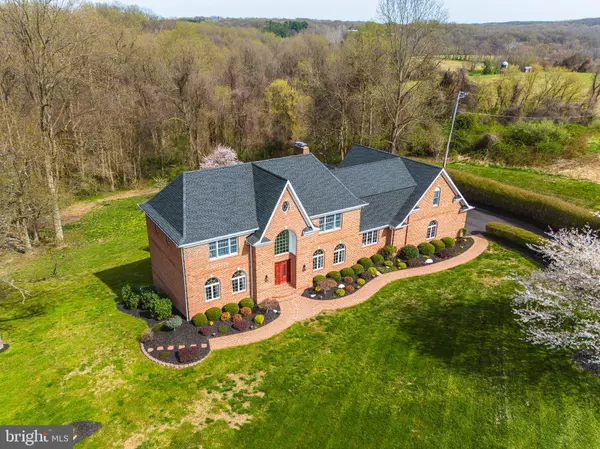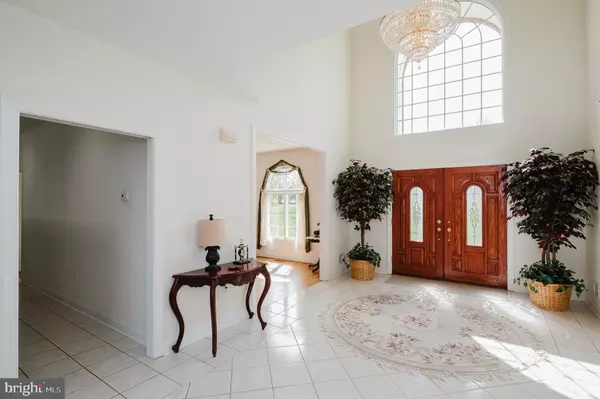For more information regarding the value of a property, please contact us for a free consultation.
2925 BALDWIN MILL RD Baldwin, MD 21013
Want to know what your home might be worth? Contact us for a FREE valuation!

Our team is ready to help you sell your home for the highest possible price ASAP
Key Details
Sold Price $950,000
Property Type Single Family Home
Sub Type Detached
Listing Status Sold
Purchase Type For Sale
Square Footage 6,131 sqft
Price per Sqft $154
Subdivision None Available
MLS Listing ID MDHR2030674
Sold Date 06/03/24
Style Colonial
Bedrooms 4
Full Baths 3
Half Baths 3
HOA Y/N N
Abv Grd Liv Area 4,516
Originating Board BRIGHT
Year Built 2000
Annual Tax Amount $6,892
Tax Year 2023
Lot Size 2.490 Acres
Acres 2.49
Property Description
ALL BEST AND FINAL OFFERS DUE BY 5PM MON APRIL 22. Step into a world of timeless beauty with no detail overlooked. Nestled off a long private driveway in a tranquil mini-community, this picturesque custom built home has been meticulously cared for and offers over 6,500 square feet of living space. The serene 2.49 acre, partially wooded lot offers plenty of privacy and panoramic views of lush woodlands. The first floor offers an oversized foyer, gourmet eat-in kitchen with walk-in pantry, hardwood floors in formal living room, dining room and office, family room with a wood-burning fireplace, two half baths, and convenient mud room with utility sink. Pristine three car garage has extra space for tools and epoxy flooring. Expansive tri-level Trex deck is the perfect place to unwind and take in the beauty of nature and has plenty of space for outdoor gatherings. Upstairs you will find the primary bedroom with two walk-in closets, a primary bath with a shower, jetted soaking tub and two sinks. Don't miss the bonus exercise room with a sauna, the perfect retreat for fitness and relaxation. Two additional bedrooms upstairs have a shared full bath, fourth bedroom has a private full bath, and laundry is conveniently on the second floor. Expansive finished basement offers endless opportunities for entertaining and recreation. Wet bar is ready with full sized refrigerator, keg chiller, ice maker, microwave, oven and dishwasher. Additional bar in TV area is perfect for having everyone over to watch the game and includes another cozy fireplace. Basement also includes walk-out access, half bath, additional storage area, Pool table in basement also conveys. Don't miss out on the opportunity to call this private oasis home!
Location
State MD
County Harford
Zoning AG
Direction West
Rooms
Other Rooms Living Room, Dining Room, Primary Bedroom, Bedroom 2, Bedroom 3, Bedroom 4, Kitchen, Family Room, Foyer, Breakfast Room, Laundry, Mud Room, Other, Office, Recreation Room, Storage Room, Media Room, Bathroom 2, Bathroom 3, Bonus Room, Primary Bathroom
Basement Walkout Level, Fully Finished, Full, Interior Access, Outside Entrance, Space For Rooms, Sump Pump
Interior
Interior Features Bar, Sauna, Sound System, Walk-in Closet(s), Wet/Dry Bar, Wood Floors, Soaking Tub, Kitchen - Island, Formal/Separate Dining Room, Breakfast Area, Ceiling Fan(s), Family Room Off Kitchen, Kitchen - Gourmet, Kitchen - Table Space, Pantry, Kitchenette, Recessed Lighting, Upgraded Countertops
Hot Water Electric
Heating Zoned, Forced Air, Heat Pump(s)
Cooling Central A/C, Ceiling Fan(s), Zoned
Flooring Hardwood, Carpet, Ceramic Tile, Luxury Vinyl Plank
Fireplaces Number 2
Fireplaces Type Brick, Mantel(s)
Equipment Extra Refrigerator/Freezer, Cooktop, Oven - Double, Dishwasher, Icemaker, Dryer - Front Loading, Washer - Front Loading
Fireplace Y
Window Features Screens
Appliance Extra Refrigerator/Freezer, Cooktop, Oven - Double, Dishwasher, Icemaker, Dryer - Front Loading, Washer - Front Loading
Heat Source Oil, Electric
Laundry Upper Floor
Exterior
Exterior Feature Deck(s)
Parking Features Garage - Side Entry, Additional Storage Area
Garage Spaces 6.0
Utilities Available Cable TV Available
Water Access N
View Trees/Woods
Roof Type Architectural Shingle
Accessibility None
Porch Deck(s)
Attached Garage 3
Total Parking Spaces 6
Garage Y
Building
Lot Description Backs to Trees, Private, Partly Wooded
Story 3
Foundation Concrete Perimeter
Sewer On Site Septic
Water Well, Private
Architectural Style Colonial
Level or Stories 3
Additional Building Above Grade, Below Grade
Structure Type Cathedral Ceilings,9'+ Ceilings,2 Story Ceilings
New Construction N
Schools
Elementary Schools Youths Benefit
Middle Schools Fallston
High Schools Fallston
School District Harford County Public Schools
Others
Senior Community No
Tax ID 1304093054
Ownership Fee Simple
SqFt Source Assessor
Acceptable Financing Cash, Conventional, FHA, VA
Listing Terms Cash, Conventional, FHA, VA
Financing Cash,Conventional,FHA,VA
Special Listing Condition Standard
Read Less

Bought with Ramesh Bhatta • Ghimire Homes



