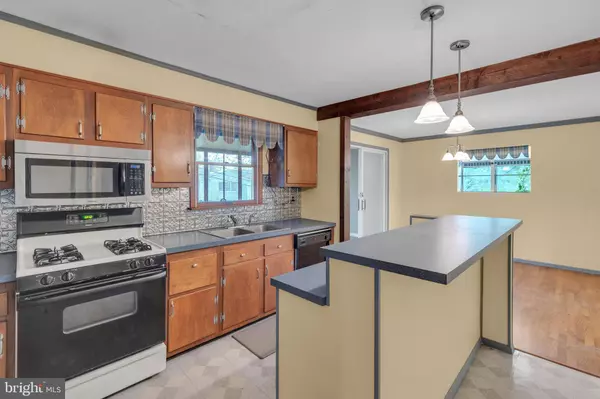For more information regarding the value of a property, please contact us for a free consultation.
2502 CROSSGATE DR Wilmington, DE 19808
Want to know what your home might be worth? Contact us for a FREE valuation!

Our team is ready to help you sell your home for the highest possible price ASAP
Key Details
Sold Price $354,500
Property Type Single Family Home
Sub Type Detached
Listing Status Sold
Purchase Type For Sale
Square Footage 1,875 sqft
Price per Sqft $189
Subdivision Crossgates
MLS Listing ID DENC2060666
Sold Date 05/22/24
Style Colonial
Bedrooms 4
Full Baths 2
Half Baths 1
HOA Fees $1/ann
HOA Y/N Y
Abv Grd Liv Area 1,875
Originating Board BRIGHT
Year Built 1965
Annual Tax Amount $2,454
Tax Year 2022
Lot Size 7,841 Sqft
Acres 0.18
Lot Dimensions 43.60 x 122.60
Property Description
Welcome to 2502 Crossgate Dr! Nestled in the heart of Wilmington, this area is bursting with character and convenience. Explore nearby parks like Carousel Park for picnics and scenic strolls, or head to the Brandywine Zoo for a wild adventure with the family. Foodies rejoice with a plethora of dining options ranging from cozy cafes to sizzling BBQ joints. The nearby shopping centers have you covered, whether you're hunting for bargains or browsing boutique treasures. With top-notch schools and friendly neighbors, this community is more than just a location—it's a lifestyle waiting to be embraced!
Location
State DE
County New Castle
Area Elsmere/Newport/Pike Creek (30903)
Zoning NC6.5
Rooms
Other Rooms Living Room, Dining Room, Primary Bedroom, Bedroom 2, Bedroom 3, Kitchen, Family Room, Bedroom 1, Sun/Florida Room
Basement Full
Interior
Interior Features Breakfast Area
Hot Water Natural Gas
Heating Forced Air
Cooling Central A/C
Flooring Wood, Fully Carpeted
Fireplaces Number 1
Fireplace Y
Heat Source Natural Gas
Laundry Basement
Exterior
Parking Features Garage - Front Entry, Garage Door Opener
Garage Spaces 1.0
Water Access N
Accessibility None
Attached Garage 1
Total Parking Spaces 1
Garage Y
Building
Lot Description Cul-de-sac
Story 2
Foundation Block
Sewer Public Sewer
Water Public
Architectural Style Colonial
Level or Stories 2
Additional Building Above Grade, Below Grade
New Construction N
Schools
School District Red Clay Consolidated
Others
Senior Community No
Tax ID 08-032.20-011
Ownership Fee Simple
SqFt Source Assessor
Acceptable Financing Conventional
Listing Terms Conventional
Financing Conventional
Special Listing Condition Standard
Read Less

Bought with Barry G Godfrey • Home Finders Real Estate Company



