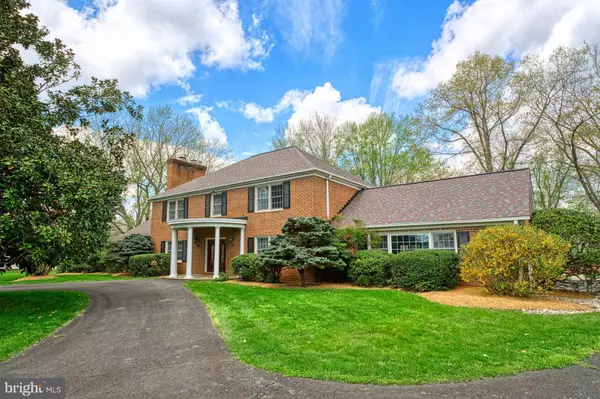For more information regarding the value of a property, please contact us for a free consultation.
13020 COLT DR Clifton, VA 20124
Want to know what your home might be worth? Contact us for a FREE valuation!

Our team is ready to help you sell your home for the highest possible price ASAP
Key Details
Sold Price $1,650,000
Property Type Single Family Home
Sub Type Detached
Listing Status Sold
Purchase Type For Sale
Square Footage 4,368 sqft
Price per Sqft $377
Subdivision Cloverleaf Farm Estates
MLS Listing ID VAFX2169650
Sold Date 05/23/24
Style Colonial
Bedrooms 4
Full Baths 4
HOA Fees $27
HOA Y/N Y
Abv Grd Liv Area 3,568
Originating Board BRIGHT
Year Built 1972
Annual Tax Amount $12,404
Tax Year 2023
Lot Size 5.000 Acres
Acres 5.0
Property Description
This magnificent 4 Bedroom, 4 Full Bath home, just north of the Historic Town of Clifton, is perfectly situated on a flat lot with amazing views of the open pastures, mature trees and professional landscaping. Inside, enjoy all the comforts this home has to offer from the indoor/outdoor living spaces to its heated floors, crown molding, high-end systems and so much more. From the Foyer, you will be greeted by the Formal Living Room with gas fireplace. Across the Foyer is the well-appointed Dining Room leading back to the grand, Gourmet Kitchen – a chef's dream including stainless steel appliances, designer gas cooking range, double ovens, refrigerated drawers, two sinks, beverage refrigerator and grand built-in refrigerator. The large island is great for entertaining while the wall of built-ins provides tons of extra space to serve your guests. For your outdoor needs, the patio is steps away through the screened porch allowing the kitchen doors to remain wide open. The huge Family Room has heated hardwood floors, a wet bar, built-ins and a gas fireplace. The outside comes to life through the double sliders flowing to the four-season room with flag stone floors. The main level is complete with a Full Bath and Mud/Laundry Room. Ascend the gorgeous stairs to the upper level where you will find the grand Primary Bedroom and Bath. The attached room can be used as a 5th Bedroom/Office or Closet. Three large Bedrooms share the Hall Bath with Shower Tub. The Lower Level boasts a large Recreation Room, Bonus Room/Gym, Full Bath and lots of room for storage or a workshop. The outside is amazing with its professional landscaping and plenty of space to roam. Imagine entertaining on the oversized flagstone patio, playing a game of basketball or pickleball with the family or simply watching the nearby horses from the Cloverleaf Equine Center. The two-stall barn is perfect for horse lovers or can be converted to meet your needs. All of this is conveniently located to the shops and restaurants of Clifton and Fairfax, the many local parks and golf courses, and the arts of George Mason University. Welcome Home!
Location
State VA
County Fairfax
Zoning 030
Rooms
Other Rooms Living Room, Dining Room, Kitchen, Family Room, Mud Room
Basement Fully Finished, Heated, Interior Access, Rear Entrance, Walkout Stairs
Interior
Interior Features Attic, Bar, Built-Ins, Ceiling Fan(s), Carpet, Chair Railings, Crown Moldings, Floor Plan - Traditional, Flat, Kitchen - Gourmet, Kitchen - Eat-In, Kitchen - Island, Sound System, Walk-in Closet(s), Wood Floors, Wine Storage
Hot Water Propane
Heating Central, Heat Pump(s)
Cooling Central A/C
Fireplaces Number 2
Equipment Cooktop, Built-In Range, Dishwasher, Disposal, Water Heater, Washer, Dryer, Oven - Double, Refrigerator, Stainless Steel Appliances
Fireplace Y
Appliance Cooktop, Built-In Range, Dishwasher, Disposal, Water Heater, Washer, Dryer, Oven - Double, Refrigerator, Stainless Steel Appliances
Heat Source Propane - Owned
Exterior
Exterior Feature Patio(s), Porch(es), Screened
Parking Features Garage - Side Entry
Garage Spaces 2.0
Water Access N
Accessibility None
Porch Patio(s), Porch(es), Screened
Attached Garage 2
Total Parking Spaces 2
Garage Y
Building
Story 3
Foundation Block
Sewer Private Septic Tank
Water Private
Architectural Style Colonial
Level or Stories 3
Additional Building Above Grade, Below Grade
New Construction N
Schools
Elementary Schools Union Mill
Middle Schools Robinson Secondary School
High Schools Robinson Secondary School
School District Fairfax County Public Schools
Others
HOA Fee Include Road Maintenance
Senior Community No
Tax ID 0751 01 0005
Ownership Fee Simple
SqFt Source Assessor
Horse Property Y
Horse Feature Horse Trails, Horses Allowed, Paddock, Stable(s)
Special Listing Condition Standard
Read Less

Bought with Mary T Young • Long & Foster Real Estate, Inc.



