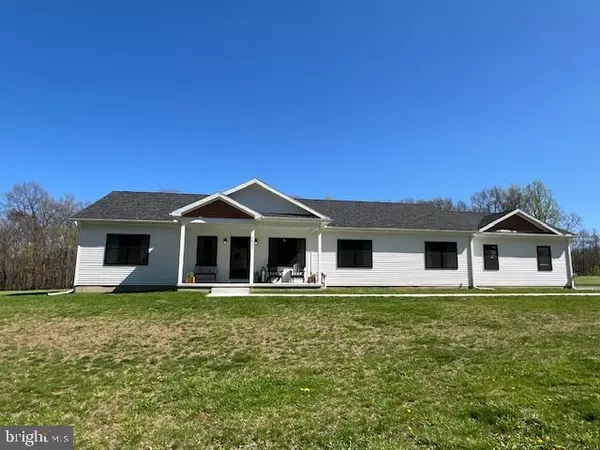For more information regarding the value of a property, please contact us for a free consultation.
14252 RIDENOUR RD Smithsburg, MD 21783
Want to know what your home might be worth? Contact us for a FREE valuation!

Our team is ready to help you sell your home for the highest possible price ASAP
Key Details
Sold Price $565,000
Property Type Single Family Home
Sub Type Detached
Listing Status Sold
Purchase Type For Sale
Square Footage 2,190 sqft
Price per Sqft $257
Subdivision None Available
MLS Listing ID MDFR2047504
Sold Date 05/20/24
Style Ranch/Rambler
Bedrooms 3
Full Baths 2
HOA Y/N N
Abv Grd Liv Area 2,190
Originating Board BRIGHT
Year Built 2022
Annual Tax Amount $4,454
Tax Year 2023
Lot Size 1.620 Acres
Acres 1.62
Property Description
PROFESSIONAL PHOTOS COMING THIS WEEKEND. Welcome to your ALMOST BRAND NEW HOME! This sprawling rancher out in the country has SO much to offer- prepare to be WOW'd! The curb appeal alone is just stunning. This home features 3 beds & 2 full baths, all on over an acre and a half. The kitchen has white cabinetry, crisp quartz counters, a tiled backsplash, stainless steel appliances, a large pantry, a HUGE island with additional seating & space for a table. The sunroom off the family room offers additional space to entertain & relax, is drenched in natural light and overlooks the expansive backyard. Primary bedroom is large yet cozy with a big walk in closet, and has a beautiful bathroom attached- with a tiled shower & dual vanities with quartz counters. The other 2 bedrooms are large and have ample closet space. Hall bath has a tub/shower combo & quartz counters. Laundry is on the main level, how convenient! with a wide open floor plan, entertaining is easy! There are 2 separate office spaces, perfect if you work from home! Out back, you will find a patio with plenty of room for your grill & furniture, and so much room to run & play! This home is close to Cunningham Falls, Catoctin State Park & the Appalachian Trail. The unfinished basement is waiting for your personal touches, and has a rough in for a full bath. Absolutely nothing to do but move right in and make this home your own! Middletown schools!
Location
State MD
County Frederick
Zoning A
Rooms
Basement Walkout Stairs, Unfinished
Main Level Bedrooms 3
Interior
Interior Features Carpet, Ceiling Fan(s), Combination Kitchen/Living, Crown Moldings, Entry Level Bedroom, Family Room Off Kitchen, Floor Plan - Open, Kitchen - Gourmet, Kitchen - Island, Kitchen - Table Space, Pantry, Primary Bath(s), Recessed Lighting, Stall Shower, Store/Office, Tub Shower, Upgraded Countertops, Walk-in Closet(s), Water Treat System
Hot Water Electric
Heating Heat Pump(s)
Cooling Ceiling Fan(s), Central A/C
Flooring Carpet, Luxury Vinyl Plank, Luxury Vinyl Tile
Equipment Dishwasher, Dryer, Exhaust Fan, Extra Refrigerator/Freezer, Microwave, Oven/Range - Electric, Refrigerator, Range Hood, Stainless Steel Appliances, Washer, Water Heater
Fireplace N
Window Features Screens
Appliance Dishwasher, Dryer, Exhaust Fan, Extra Refrigerator/Freezer, Microwave, Oven/Range - Electric, Refrigerator, Range Hood, Stainless Steel Appliances, Washer, Water Heater
Heat Source Electric
Laundry Main Floor
Exterior
Parking Features Garage - Side Entry, Garage Door Opener
Garage Spaces 12.0
Water Access N
View Panoramic, Scenic Vista, Trees/Woods
Roof Type Architectural Shingle
Accessibility None
Attached Garage 2
Total Parking Spaces 12
Garage Y
Building
Lot Description Backs to Trees, Cleared, Front Yard, Level, Private, Rear Yard, Secluded
Story 2
Foundation Block
Sewer Private Septic Tank, On Site Septic
Water Well
Architectural Style Ranch/Rambler
Level or Stories 2
Additional Building Above Grade, Below Grade
Structure Type 9'+ Ceilings,Dry Wall,High,Vaulted Ceilings
New Construction N
Schools
School District Frederick County Public Schools
Others
Senior Community No
Tax ID 1110279062
Ownership Fee Simple
SqFt Source Assessor
Acceptable Financing Cash, Conventional, FHA, VA
Listing Terms Cash, Conventional, FHA, VA
Financing Cash,Conventional,FHA,VA
Special Listing Condition Standard
Read Less

Bought with Chad Bikle • Keller Williams Realty Centre



