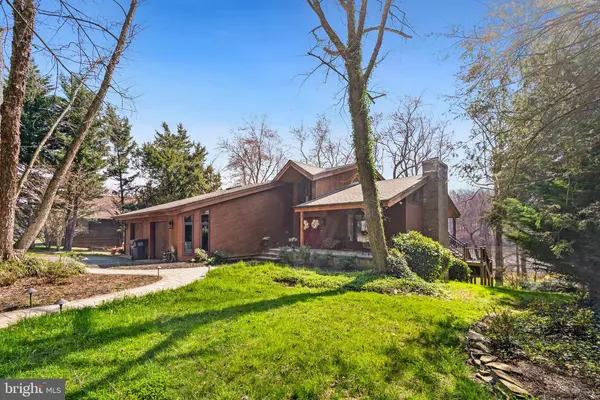For more information regarding the value of a property, please contact us for a free consultation.
13830 SASSAFRAS RD Golts, MD 21635
Want to know what your home might be worth? Contact us for a FREE valuation!

Our team is ready to help you sell your home for the highest possible price ASAP
Key Details
Sold Price $810,000
Property Type Single Family Home
Sub Type Detached
Listing Status Sold
Purchase Type For Sale
Square Footage 2,728 sqft
Price per Sqft $296
Subdivision Shorewood Estates
MLS Listing ID MDKE2003740
Sold Date 05/16/24
Style Contemporary
Bedrooms 3
Full Baths 2
HOA Y/N N
Abv Grd Liv Area 2,010
Originating Board BRIGHT
Year Built 1989
Annual Tax Amount $5,483
Tax Year 2023
Lot Size 0.840 Acres
Acres 0.84
Property Description
SPECTACULAR recently renovated home nestled in tree lined waterfront setting. Bring your kayaks and canoes to enjoy on Swantown Creek. Private marina and boat slip also available and ready for this season. This lovely 3 bedroom, 2 bath features a 2 story foyer, vaulted ceiling in family room with brick fireplace and built-in shelves, a dining room the leads into updated modern kitchen with island and water views. There are two main floor bedrooms, with one that leads out to the deck and access to full bath and laundry room. Upstairs offers a magnificent primary suite fit for a queen with breath taking water views, vaulted ceiling, custom closets for shoes and clothing galore. Primary bath has been fully updated. It includes large shower, soaking tub with heated floors. Separate double sink and make-up area. Outside you'll find a large upper deck perfect for entertaining and watching wildlife. As well as a main level deck, perfect for outdoor dinners. The community offers two docks, one with a boat slip included for this season. Once this home is yours you'll never want to leave. Located near marinas, waterfront restaurants, close to major highways, points north and just minutes away from Middletown, DE with plenty of restaurants and shopping.
Location
State MD
County Kent
Zoning CAR
Rooms
Other Rooms Living Room, Dining Room, Primary Bedroom, Bedroom 2, Bedroom 3, Kitchen, Foyer, Primary Bathroom
Basement Daylight, Partial, Heated, Improved, Partially Finished, Walkout Level
Main Level Bedrooms 2
Interior
Interior Features Built-Ins, Carpet, Ceiling Fan(s), Combination Dining/Living, Dining Area, Entry Level Bedroom, Floor Plan - Open, Walk-in Closet(s), Wood Floors
Hot Water Electric
Heating Heat Pump(s)
Cooling Central A/C
Fireplaces Number 1
Equipment Washer, Dryer, Stove, Refrigerator, Dishwasher
Fireplace Y
Appliance Washer, Dryer, Stove, Refrigerator, Dishwasher
Heat Source Electric
Laundry Dryer In Unit, Washer In Unit, Main Floor
Exterior
Exterior Feature Deck(s), Enclosed
Parking Features Garage - Front Entry, Oversized
Garage Spaces 2.0
Amenities Available Beach, Boat Ramp, Boat Dock/Slip
Waterfront Description Private Dock Site
Water Access Y
Water Access Desc Canoe/Kayak,Fishing Allowed,Personal Watercraft (PWC),Swimming Allowed,Waterski/Wakeboard
View Water, River
Roof Type Shingle
Accessibility None
Porch Deck(s), Enclosed
Attached Garage 2
Total Parking Spaces 2
Garage Y
Building
Lot Description Cul-de-sac
Story 3
Foundation Block
Sewer Gravity Sept Fld
Water Well
Architectural Style Contemporary
Level or Stories 3
Additional Building Above Grade, Below Grade
New Construction N
Schools
School District Kent County Public Schools
Others
Pets Allowed Y
HOA Fee Include Pier/Dock Maintenance
Senior Community No
Tax ID 1501018426
Ownership Fee Simple
SqFt Source Assessor
Acceptable Financing Cash, Conventional, Exchange, FHA, Private, VA, Other
Listing Terms Cash, Conventional, Exchange, FHA, Private, VA, Other
Financing Cash,Conventional,Exchange,FHA,Private,VA,Other
Special Listing Condition Standard
Pets Allowed No Pet Restrictions
Read Less

Bought with Whitney Jerdal • Monument Sotheby's International Realty
GET MORE INFORMATION




