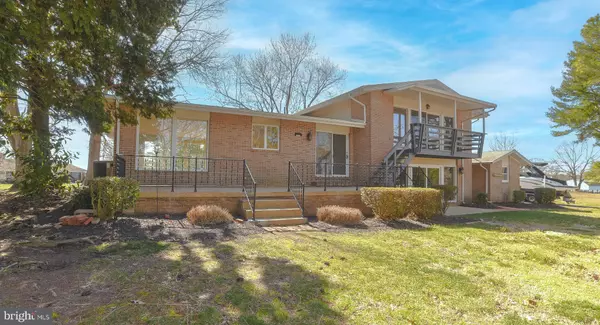For more information regarding the value of a property, please contact us for a free consultation.
40472 PORT PL Leonardtown, MD 20650
Want to know what your home might be worth? Contact us for a FREE valuation!

Our team is ready to help you sell your home for the highest possible price ASAP
Key Details
Sold Price $875,000
Property Type Single Family Home
Sub Type Detached
Listing Status Sold
Purchase Type For Sale
Square Footage 2,828 sqft
Price per Sqft $309
Subdivision Breton Bay/Society Hill
MLS Listing ID MDSM2017658
Sold Date 05/14/24
Style Split Level
Bedrooms 4
Full Baths 3
HOA Y/N N
Abv Grd Liv Area 2,478
Originating Board BRIGHT
Year Built 1972
Annual Tax Amount $5,964
Tax Year 2023
Lot Size 0.905 Acres
Acres 0.91
Property Description
Nestled in the serene beauty of Leonardtown, Maryland, 40472 Port Place offers an exquisite waterfront living experience. This split-level home harmoniously combines comfort, elegance, and views of the water, making it a haven for those seeking tranquility and sophistication. As you step inside, you’re greeted by the warm ambiance of the foyer, which seamlessly flows into the spacious living area adorned with large windows that frame picturesque vistas of the waterfront. The open-concept design enhances the sense of space and allows for effortless entertaining and relaxation. One of the standout features of this property is its newly renovated kitchen, which blends style and functionality. The sleek countertops, modern appliances, and ample storage space make cooking a joyous experience, while the large peninsula provides a perfect spot for casual dining and socializing. Adjacent to the kitchen is the inviting dining area, where you can savor delicious meals while soaking in the waterfront views.
Upstairs you’ll find the master suite, complete with a private balcony overlooking the water, and an ensuite bathroom. Downstairs, the lower level offers versatile living spaces that can be customized to suit your lifestyle. Whether you envision a cozy family room, a home office, or a fitness area, the possibilities are endless. Sliding glass doors lead out to the expansive patio, where you can bask in the sun, dine alfresco, or simply unwind while gazing at the tranquil waterscape.
40472 Port Place transitions to an outdoor living space that epitomizes waterfront living at its finest. Port Place is minutes from the Breton Bay golf course, local shops, and great dining. The property features an open yard, mature trees, and a private pier, providing direct access to the Breton Bay for boating, fishing, enjoying leisurely sunset cruises, and sunbathing at the community beach.
The L-shaped pier is 6' wide and 70' in length capped by a 20’ by 11’ deck. The pier is equipped with 8,000 lb boat lift, double jet ski lift, and swim platform. With its blend of luxury, comfort, and unparalleled waterfront living, 40472 Port Place is more than just a residence—it’s a lifestyle. Don’t miss this rare opportunity to make this waterfront retreat your own.
Location
State MD
County Saint Marys
Zoning RL
Direction East
Rooms
Other Rooms Living Room, Dining Room, Primary Bedroom, Bedroom 2, Bedroom 3, Bedroom 4, Kitchen, Family Room, Foyer, Bedroom 1, Great Room, Laundry, Other, Utility Room
Basement Outside Entrance, Rear Entrance, Daylight, Partial, Full, Fully Finished, Improved, Other, Walkout Level
Interior
Interior Features Kitchen - Table Space, Other, Primary Bath(s), Wood Floors, Floor Plan - Open, Ceiling Fan(s), Combination Dining/Living
Hot Water Electric
Heating Heat Pump(s), Other
Cooling Central A/C, Heat Pump(s), Other
Fireplaces Number 1
Equipment Dishwasher, Exhaust Fan, Oven/Range - Electric, Refrigerator, Stove, Dryer, Washer, Microwave
Fireplace Y
Appliance Dishwasher, Exhaust Fan, Oven/Range - Electric, Refrigerator, Stove, Dryer, Washer, Microwave
Heat Source Central, Electric, Other
Exterior
Exterior Feature Deck(s), Patio(s)
Garage Garage Door Opener
Garage Spaces 2.0
Waterfront Y
Waterfront Description Private Dock Site
Water Access Y
Water Access Desc Boat - Powered,Canoe/Kayak,Fishing Allowed,Personal Watercraft (PWC),Private Access
View Water, Other, River, Scenic Vista, Trees/Woods
Roof Type Asphalt
Street Surface Black Top
Accessibility Other
Porch Deck(s), Patio(s)
Attached Garage 2
Total Parking Spaces 2
Garage Y
Building
Lot Description Corner, Cul-de-sac, Landscaping, Premium, Other
Story 2.5
Foundation Crawl Space, Slab
Sewer Septic Exists
Water Public
Architectural Style Split Level
Level or Stories 2.5
Additional Building Above Grade, Below Grade
Structure Type 9'+ Ceilings,Cathedral Ceilings,Other
New Construction N
Schools
School District St. Mary'S County Public Schools
Others
Senior Community No
Tax ID 1903005305
Ownership Fee Simple
SqFt Source Estimated
Acceptable Financing Cash, Conventional, FHA, VA
Listing Terms Cash, Conventional, FHA, VA
Financing Cash,Conventional,FHA,VA
Special Listing Condition Standard
Read Less

Bought with Steven M Carroll • Berkshire Hathaway HomeServices PenFed Realty
GET MORE INFORMATION




