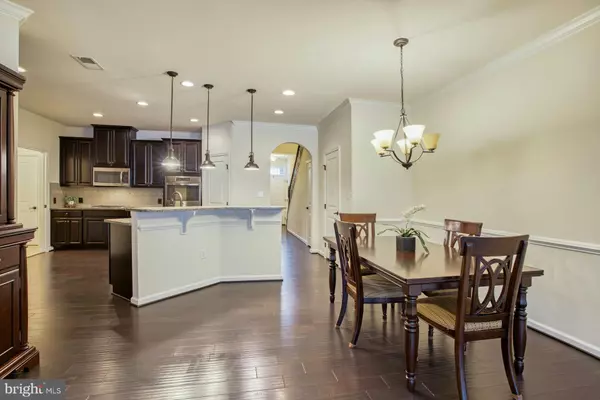For more information regarding the value of a property, please contact us for a free consultation.
24857 HELMS TER Aldie, VA 20105
Want to know what your home might be worth? Contact us for a FREE valuation!

Our team is ready to help you sell your home for the highest possible price ASAP
Key Details
Sold Price $700,000
Property Type Townhouse
Sub Type Interior Row/Townhouse
Listing Status Sold
Purchase Type For Sale
Square Footage 2,382 sqft
Price per Sqft $293
Subdivision Cd Smith
MLS Listing ID VALO2068292
Sold Date 05/10/24
Style Carriage House
Bedrooms 3
Full Baths 2
Half Baths 1
HOA Fees $125/mo
HOA Y/N Y
Abv Grd Liv Area 2,382
Originating Board BRIGHT
Year Built 2015
Annual Tax Amount $5,237
Tax Year 2023
Lot Size 2,614 Sqft
Acres 0.06
Property Description
**4/21/24 OPEN HOUSE CANCELLED**
Introducing 24847 Helms Terrace. Take a look at all this Carriage style townhome has to offer: 3 bedrooms, 2.5 baths, beautifully finished space, wonderful flow, gourmet kitchen, lots of storage, private patio, 2 car garage, impeccably clean and ready to meet its next owner! The 2 story entry shows off beautiful engineered walnut flooring that continues down the hall through a gracefully curved entry into the kitchen and dining space. This perfectly laid out gourmet kitchen is finished with upgraded cabinets, granite, SS, gas cooktop, double wall ovens, pendant lights and a fantastic separate pantry with custom shelving. Lots of counter space and an additional large closet + coat closet in the hall. You'll love the super convenient mudroom/laundry space that you enter from the front loading 2 car garage. Quietly placed 1/2 bath provides added convenience. Family room with vaulted ceiling and main level Primary Bedroom/Bath complete this main level. The primary bedroom is nicely sized with a tray ceiling and custom blinds. The primary bath offers a double vanity, large stand up shower with seat, separate linen closet and entry to custom closet.
Iron balusters run up the hardwood staircase to an upper level den with recessed lighting that over looks the family room. Upstairs you will find 2 good sized bedrooms both with walk in closets and a full bath with tub/shower combo, private toilet and nice long vanity. There is a great amount of storage space in the upper level Utility Room!
Enjoy Spring days, summer grill nights and Fall firepits out on the rear paver patio complete with full vinyl privacy fence.
2024 Paint/Carpet, 2023 HVAC
Custom blinds
Location
State VA
County Loudoun
Zoning PDH4
Rooms
Other Rooms Dining Room, Primary Bedroom, Bedroom 2, Bedroom 3, Kitchen, Family Room, Den, Foyer, Laundry, Storage Room, Bathroom 2, Primary Bathroom
Main Level Bedrooms 1
Interior
Hot Water Natural Gas
Cooling Central A/C
Flooring Engineered Wood, Carpet, Ceramic Tile
Fireplace N
Heat Source Natural Gas
Laundry Main Floor
Exterior
Parking Features Garage - Front Entry, Garage Door Opener, Inside Access
Garage Spaces 4.0
Fence Rear, Vinyl
Utilities Available Electric Available, Natural Gas Available, Phone Available, Sewer Available, Water Available
Amenities Available Basketball Courts, Club House, Exercise Room, Jog/Walk Path, Pool - Outdoor, Swimming Pool, Tennis Courts, Tot Lots/Playground
Water Access N
Roof Type Architectural Shingle
Accessibility None
Attached Garage 2
Total Parking Spaces 4
Garage Y
Building
Story 2
Foundation Slab
Sewer Public Sewer
Water Public
Architectural Style Carriage House
Level or Stories 2
Additional Building Above Grade, Below Grade
New Construction N
Schools
Elementary Schools Goshen Post
Middle Schools Mercer
High Schools John Champe
School District Loudoun County Public Schools
Others
Pets Allowed Y
HOA Fee Include Common Area Maintenance,Management,Pool(s),Snow Removal,Trash
Senior Community No
Tax ID 248404791000
Ownership Fee Simple
SqFt Source Assessor
Acceptable Financing Cash, Conventional, FHA, VA
Listing Terms Cash, Conventional, FHA, VA
Financing Cash,Conventional,FHA,VA
Special Listing Condition Standard
Pets Allowed No Pet Restrictions
Read Less

Bought with Lalitha Sivakumar • Redfin Corporation



