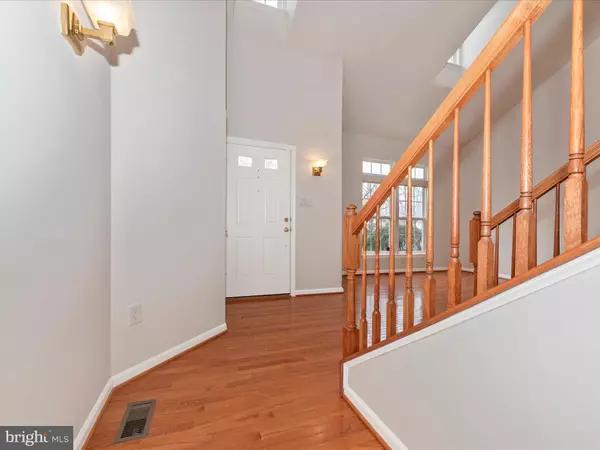For more information regarding the value of a property, please contact us for a free consultation.
243 TEAPOT CT #243 Reisterstown, MD 21136
Want to know what your home might be worth? Contact us for a FREE valuation!

Our team is ready to help you sell your home for the highest possible price ASAP
Key Details
Sold Price $492,000
Property Type Condo
Sub Type Condo/Co-op
Listing Status Sold
Purchase Type For Sale
Square Footage 3,268 sqft
Price per Sqft $150
Subdivision Glyndon Trace
MLS Listing ID MDBC2091126
Sold Date 05/02/24
Style Villa
Bedrooms 4
Full Baths 3
Half Baths 1
Condo Fees $360/mo
HOA Y/N N
Abv Grd Liv Area 2,568
Originating Board BRIGHT
Year Built 2004
Annual Tax Amount $4,135
Tax Year 2023
Property Description
A Gorgeous home with fresh paint and amazing space inside and out. Boasting 3 levels and over 3500+ finished Sq' of beautifully living space. This 4 bedroom, 3 full and 1 half bath, cluster home in the gated community of GLYNDON TRACE, The grand two-story entry foyer leads to a bright open main level with hardwood floors, vaulted ceilings, skylights, three-sided gas fireplace, chef's kitchen with beautiful stone island, sunroom off kitchen, main-level owner's suite, half bath and laundry. The upper level features a spacious loft, two bedrooms and full bath. Fully Finished lower Level features with 1 Bedroom/Office and 1 full bath, plus a huge recreation space. Lastly, the community not only has pool, clubhouse, Walking and Bike Trail, Common Grounds and Gazebo , but also with HOA will handles all exterior like roof, lawn care and much more. Please schedule a showing to see this house right a way and DON'T MISS this great opportunity.
Location
State MD
County Baltimore
Zoning R
Rooms
Basement Fully Finished
Main Level Bedrooms 4
Interior
Hot Water Natural Gas
Heating Forced Air
Cooling Central A/C
Fireplaces Number 1
Fireplace Y
Heat Source Natural Gas
Exterior
Parking Features Garage - Front Entry
Garage Spaces 3.0
Amenities Available Club House, Common Grounds, Exercise Room, Fencing, Jog/Walk Path, Pool - Outdoor, Swimming Pool
Water Access N
Accessibility None
Attached Garage 1
Total Parking Spaces 3
Garage Y
Building
Story 3
Foundation Concrete Perimeter
Sewer Private Sewer
Water Public
Architectural Style Villa
Level or Stories 3
Additional Building Above Grade, Below Grade
New Construction N
Schools
School District Baltimore County Public Schools
Others
Pets Allowed Y
HOA Fee Include Common Area Maintenance,Ext Bldg Maint,Insurance,Lawn Care Front,Lawn Care Rear,Lawn Care Side,Lawn Maintenance,Security Gate,Sewer,Snow Removal,Water
Senior Community No
Tax ID 04042400006911
Ownership Condominium
Special Listing Condition Standard
Pets Allowed Breed Restrictions
Read Less

Bought with Evelyn Jay • Long & Foster Real Estate, Inc.



