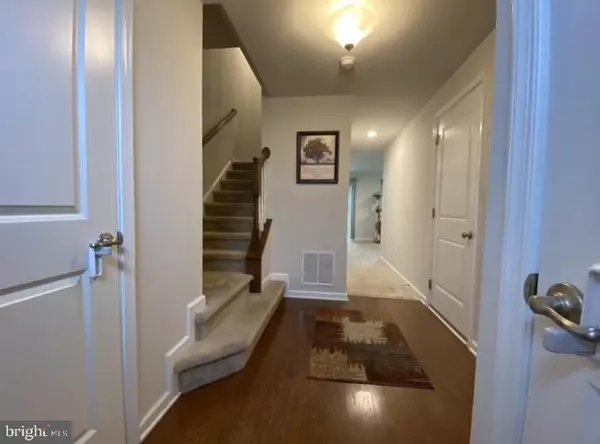For more information regarding the value of a property, please contact us for a free consultation.
114 BENFORD LN Beverly, NJ 08010
Want to know what your home might be worth? Contact us for a FREE valuation!

Our team is ready to help you sell your home for the highest possible price ASAP
Key Details
Sold Price $315,000
Property Type Townhouse
Sub Type Interior Row/Townhouse
Listing Status Sold
Purchase Type For Sale
Square Footage 1,920 sqft
Price per Sqft $164
Subdivision Fox Run
MLS Listing ID NJBL2046420
Sold Date 07/24/23
Style Traditional
Bedrooms 3
Full Baths 2
Half Baths 1
HOA Fees $85/mo
HOA Y/N Y
Abv Grd Liv Area 1,920
Originating Board BRIGHT
Year Built 2018
Annual Tax Amount $6,789
Tax Year 2022
Lot Dimensions 20.00 x 108.00
Property Description
COMING SOON-Showings begin on Fri, 5/19. Move right into this 3-story townhome in Fox Run! This neutrally-painted 3bed, 2.5bath has everything you need. Enter on the first floor where you will find the Bonus Room w/ sliding doors to the backyard. One-car garage also has direct entry to the foyer. Driveway is large enough for at least two more cars. Main floor contains open concept Living Room & Kitchen- boasting granite countertops, stainless steel appliances and wood flooring. On the third floor, you will find the master bed w/ a spacious walk-in closet, private bath w/ double sinks & oversized shower stall. Additional two bedrooms, laundry and full bath upstairs as well. Make your appt today- this home won't last! Conveniently located near shopping, restaurants & major roadways.
Location
State NJ
County Burlington
Area Edgewater Park Twp (20312)
Zoning RESIDENTIAL
Rooms
Main Level Bedrooms 3
Interior
Interior Features Carpet, Kitchen - Eat-In, Wood Floors
Hot Water Natural Gas
Heating Forced Air
Cooling Central A/C
Equipment Dishwasher, Dryer, Microwave, Washer, Stove, Refrigerator
Furnishings No
Fireplace N
Appliance Dishwasher, Dryer, Microwave, Washer, Stove, Refrigerator
Heat Source Natural Gas
Laundry Upper Floor
Exterior
Parking Features Garage Door Opener
Garage Spaces 3.0
Amenities Available None
Water Access N
Accessibility None
Attached Garage 1
Total Parking Spaces 3
Garage Y
Building
Story 3
Foundation Slab
Sewer Public Sewer
Water Public
Architectural Style Traditional
Level or Stories 3
Additional Building Above Grade, Below Grade
New Construction N
Schools
School District Burlington Township
Others
Pets Allowed Y
HOA Fee Include Lawn Maintenance,Snow Removal
Senior Community No
Tax ID 12-01202-00004 19
Ownership Condominium
Security Features Security System
Acceptable Financing Conventional, Cash, VA
Listing Terms Conventional, Cash, VA
Financing Conventional,Cash,VA
Special Listing Condition Standard
Pets Allowed Dogs OK, Cats OK
Read Less

Bought with Val F. Nunnenkamp Jr. • Keller Williams Realty - Marlton



